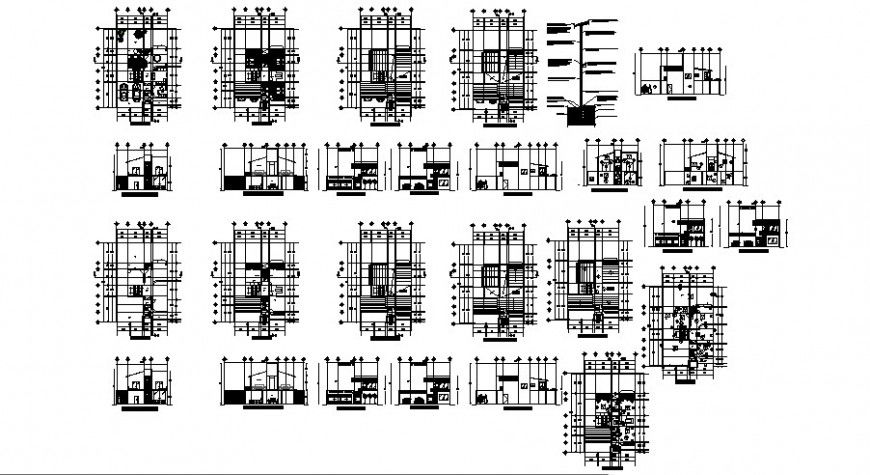2d residence project detail cad file
Description
the architecture layout plan ground floor plan and first-floor plan along with furniture detail, section plan, and elevation design and structure detail of residence project detail, download in free autocad file and learn about residence cad drawing
Uploaded by:
Eiz
Luna

