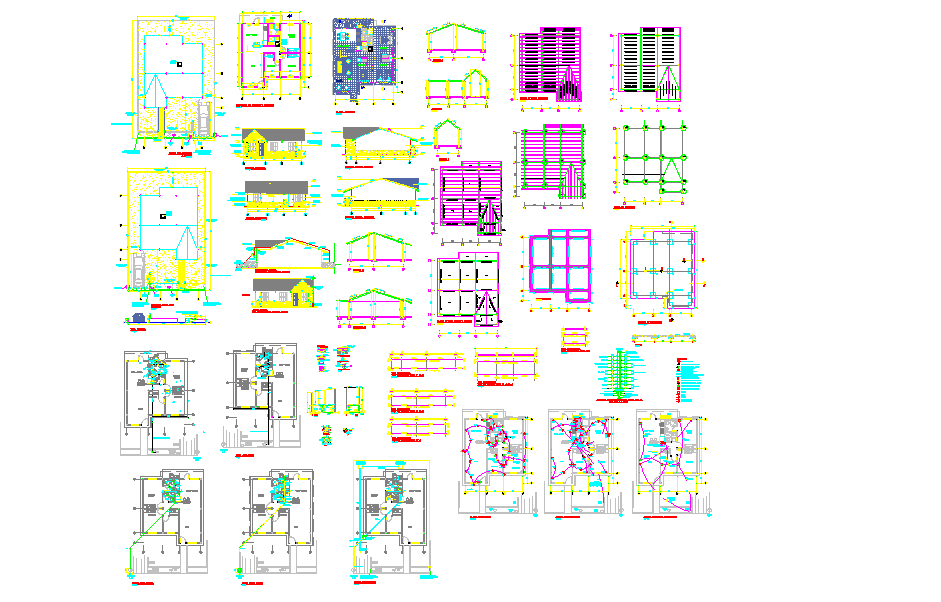Simple House Detail DWG File for Architecture and Floor Layout
Description
This Simple House Detail DWG File provides an in-depth architectural layout, including floor plans, elevation designs, and sectional views. The drawing covers essential residential design components such as structural framing, roof trusses, and wall details. It ensures accurate visualization for architects, civil engineers, and construction professionals working on compact residential projects. The layout effectively balances aesthetic design and functional space utilization for a small to medium-sized house.
The DWG file also includes plumbing and electrical schematics, furniture arrangements, and cross-section details that make it ideal for design development and presentation. Each drawing is scaled and dimensioned with precision, ensuring construction accuracy and ease of implementation. This plan is perfect for anyone looking to understand or modify simple house structures while maintaining professional architectural standards. It serves as a valuable reference for drafting new residential layouts in AutoCAD.

Uploaded by:
Jafania
Waxy
