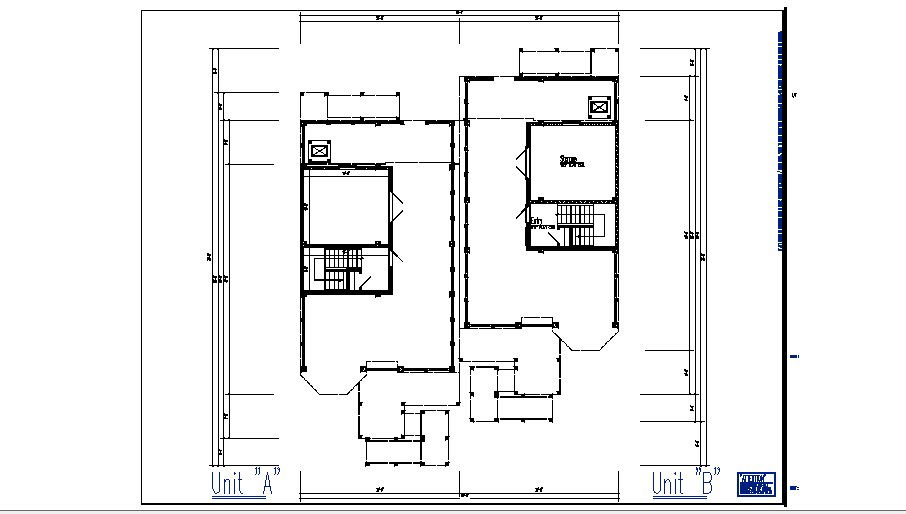Free download 2d line layout plan of first floor of house dwg file
Description
Free download 2d line layout plan of first floor of house that include lining layout plan with dimensions and measures. also include a staircase, units, kitchen, etc.
Uploaded by:
K.H.J
Jani
