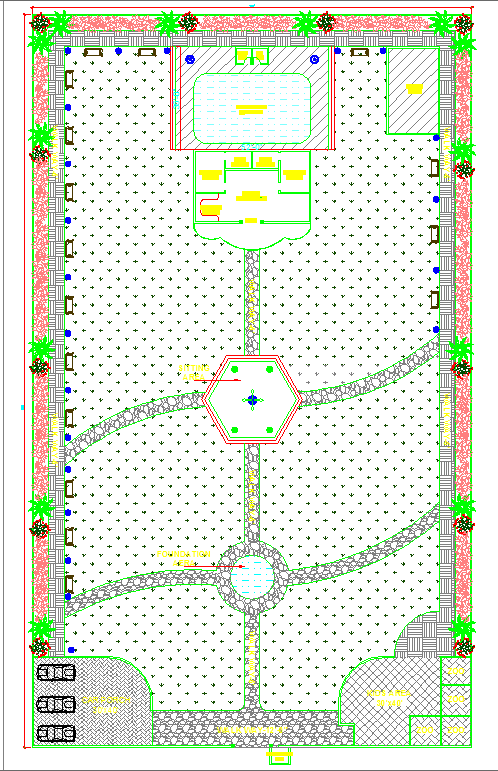Farm house layout plan with cricket pitch and 65x45m pool area
Description
This farm house design plan presents a complete 65x45 metre layout drafted in AutoCAD DWG format, offering a well-organized combination of residential and outdoor activity spaces. The drawing features a central walkway connecting landscaped zones, curved circulation paths, and decorative plantations placed along the boundary. The layout includes a properly measured swimming pool, a dedicated cricket pitch, structured seating areas, and stone-paved movement routes. The residential block contains a bedroom, bathroom, toilet, and lounge area, arranged in a clear spatial sequence to support comfortable living. Additional functional zones such as the guard room and bird space are also included, ensuring that every essential facility is integrated into the farmhouse design.
This DWG plan highlights well-defined garden segments, lighting points, entry steps, a parking pocket, and symmetrical outdoor landscaping to guide architects, interior designers, builders, and civil engineers. The layout provides accurate dimensions, clear zoning, and structured detailing, making it a practical reference for developing farm house projects. Each element is drawn to scale, enabling professionals using AutoCAD, Revit, 3ds Max, or SketchUp to easily modify or adapt the model for real project requirements. This file is ideal for users seeking a complete and technically precise farm house planning layout.

Uploaded by:
Harriet
Burrows
