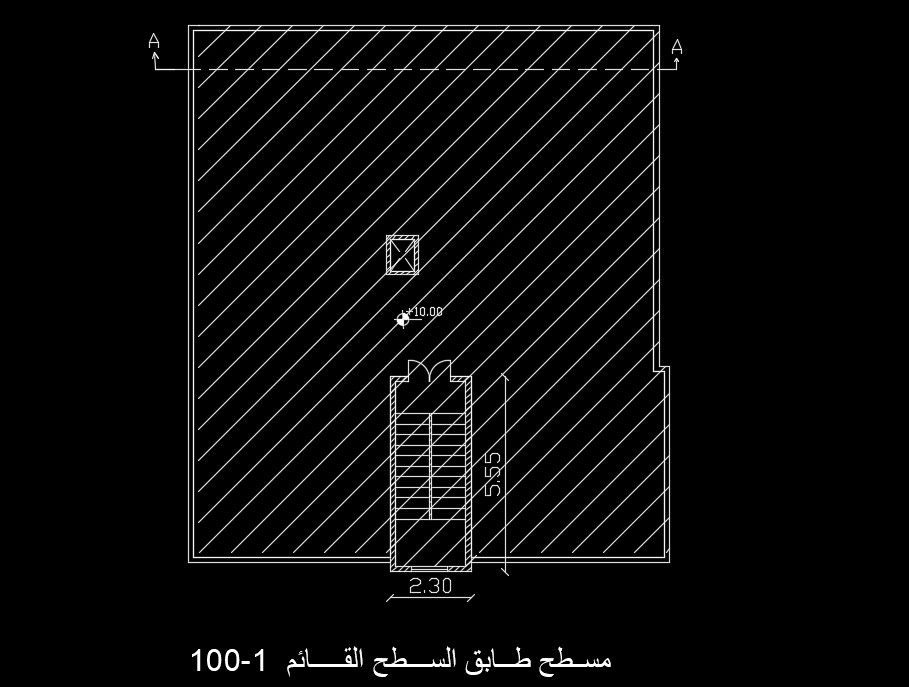13x15m house plan roof layout AutoCAD drawing
Description
13x15m house plan roof layout AutoCAD drawing is given in this file. The length and breadth of the staircase are 2.3m and 5.55m respectively. For more details download the AutoCAD drawing file from our website.
Uploaded by:
