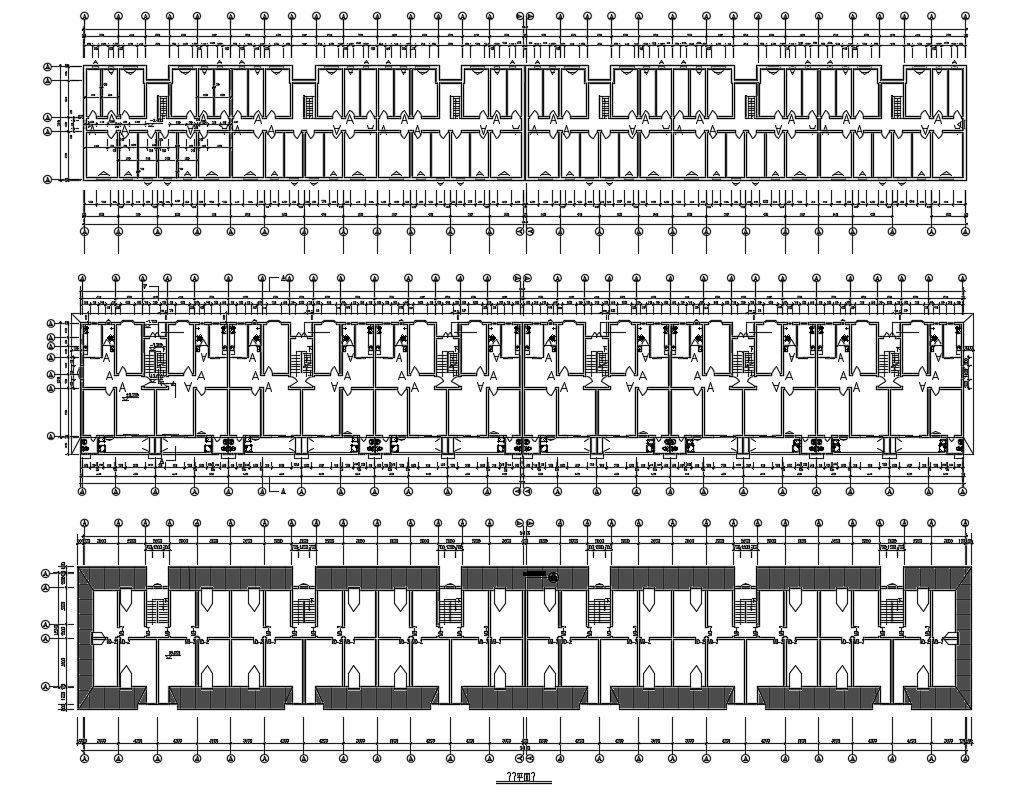Residence Apartments Plan
Description
Residence apartment details floor plan which shows the work plan of building along with floor level details, house design plan details, staircase details, and various other units details of the house.
Uploaded by:
