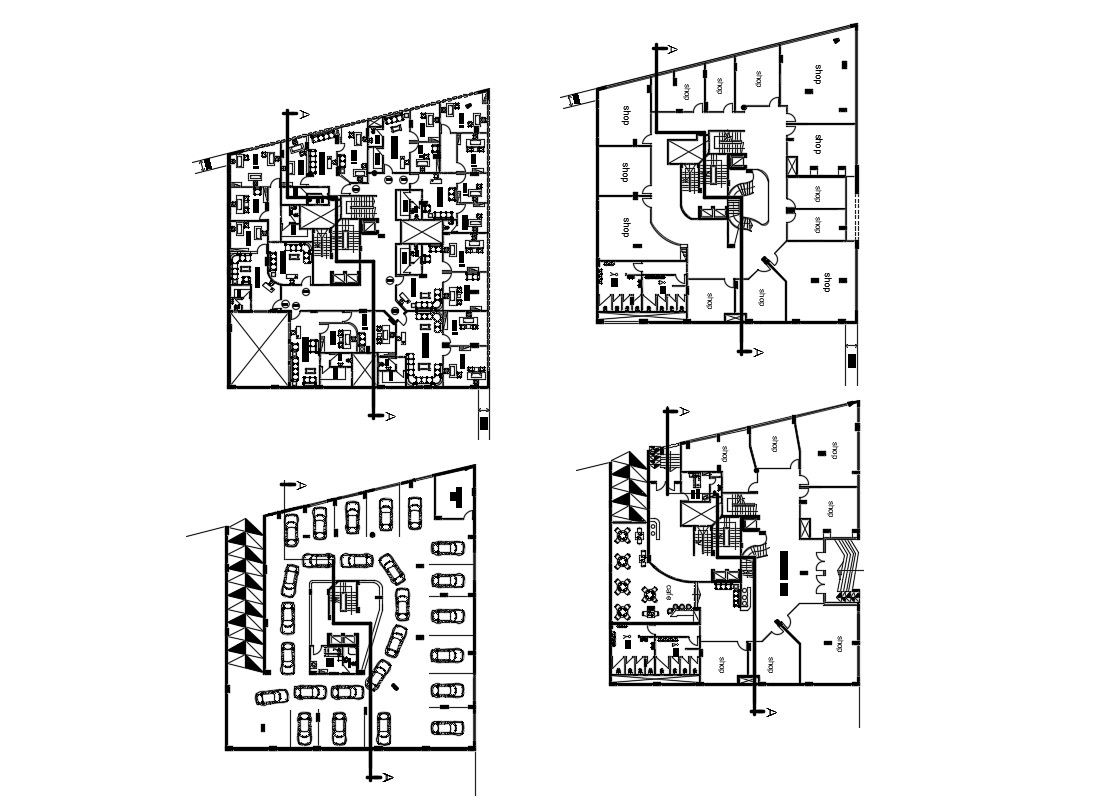Small Retail Store Layout Plan
Description
Designing plan of shop layout which shows the furniture blocks details in building along with parking space details and dimension hidden line details. Room dimension details and building floor level details also included in the drawing.
Uploaded by:

