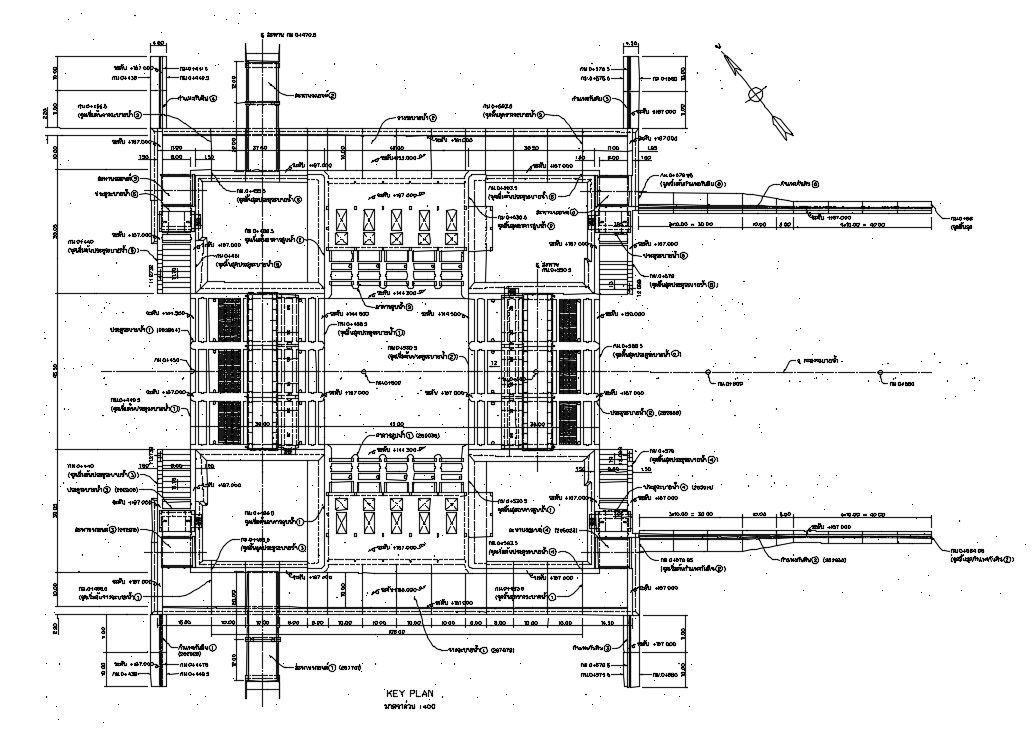Structure CAD Blocks Download
Description
Structure Key plan design CDA drawing which shows the section plan of structural blocks along with concrete lining details, pier supporters details, and varioous other units details.
File Type:
DWG
File Size:
1.4 MB
Category::
Structure
Sub Category::
Section Plan CAD Blocks & DWG Drawing Models
type:
Gold
Uploaded by:

