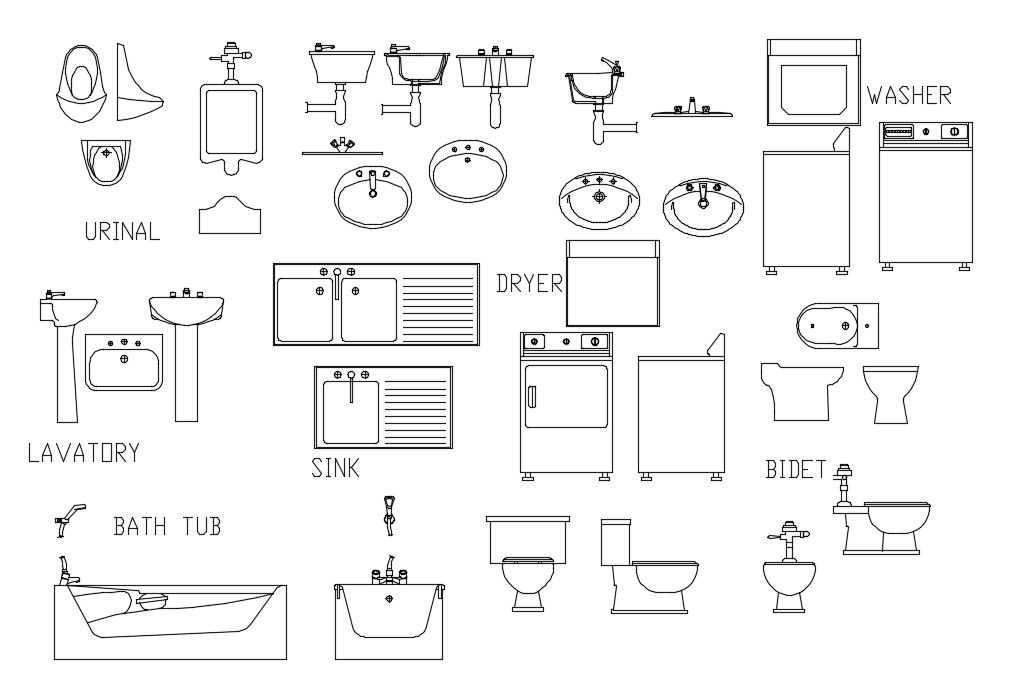Free Sanitary Cad Blocks
Description
Free Sanitary Cad Blocks DWG File; 2d cad drawing of sanitary cad blocks includes a sink, bathtub, lavatory, urinal, bidet toilet, and basin. download free CAD blocks file and use it for sanitary installation CAD presentation.
File Type:
DWG
File Size:
10.1 MB
Category::
Dwg Cad Blocks
Sub Category::
Sanitary Ware Cad Block
type:
Free
Uploaded by:
