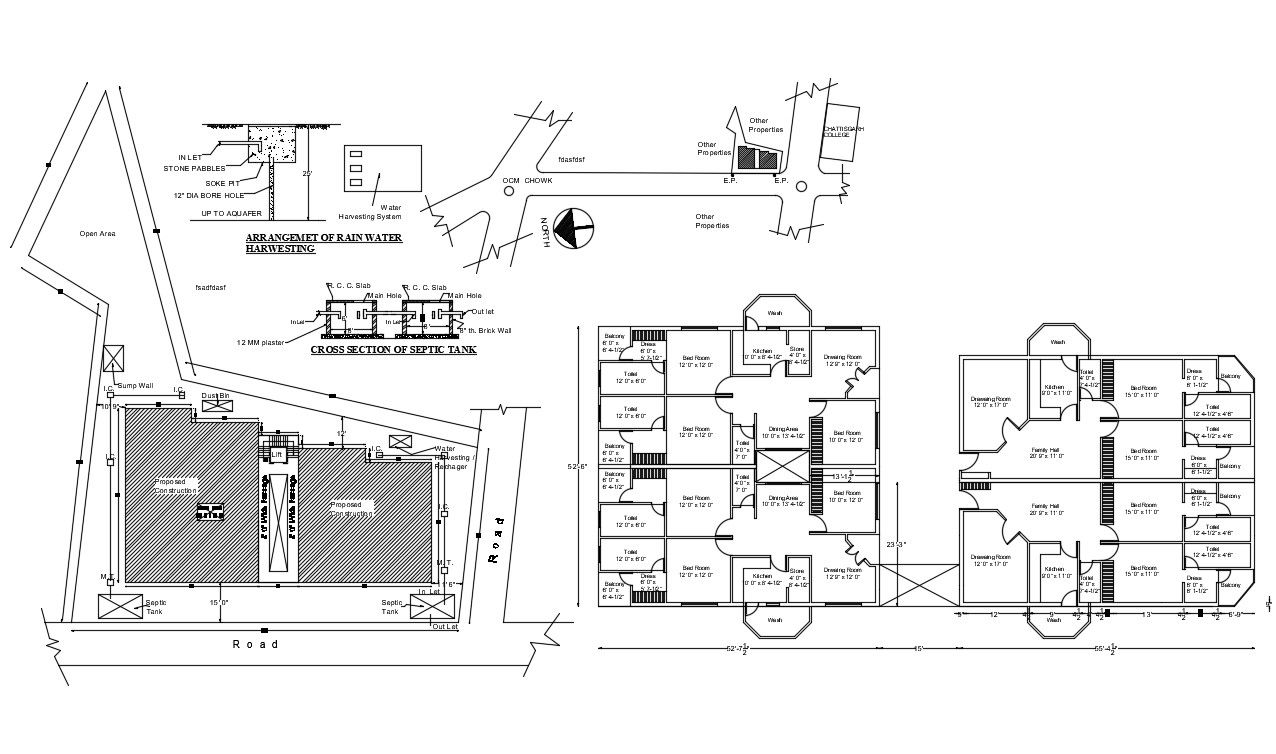Apartment Design Plans
Description
CAD plan of residential housing apartment which shows the apartment design along with room details, room dimension detailing, floor level detail, existing apartment plot area details, rainwater harvesting design details, and many other unit details.
Uploaded by:

