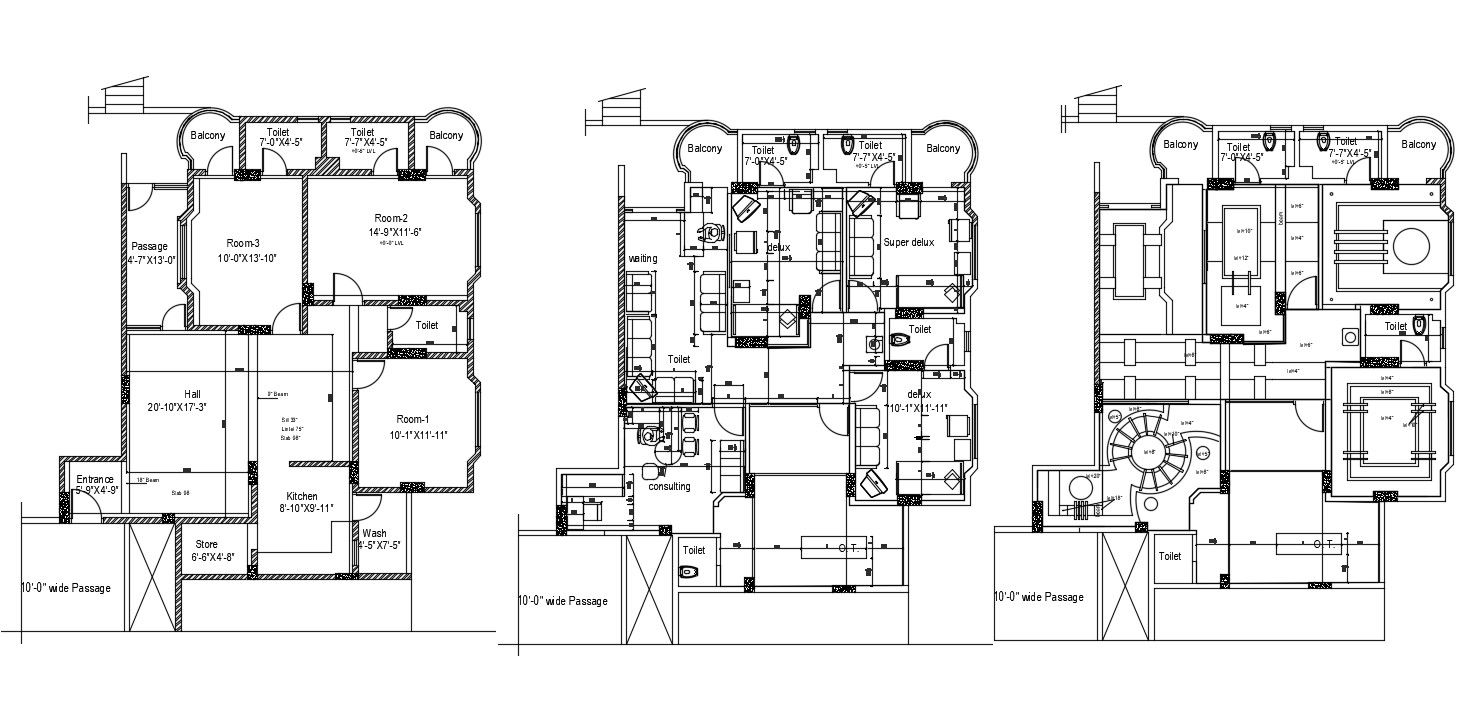Download Villa Floor Plans
Description
2d design residence houses which shows the work plan design of the bungalow, room dimension details, floor level detail, parking space are4a details, boundary wall details, and many other unit details.
Uploaded by:
