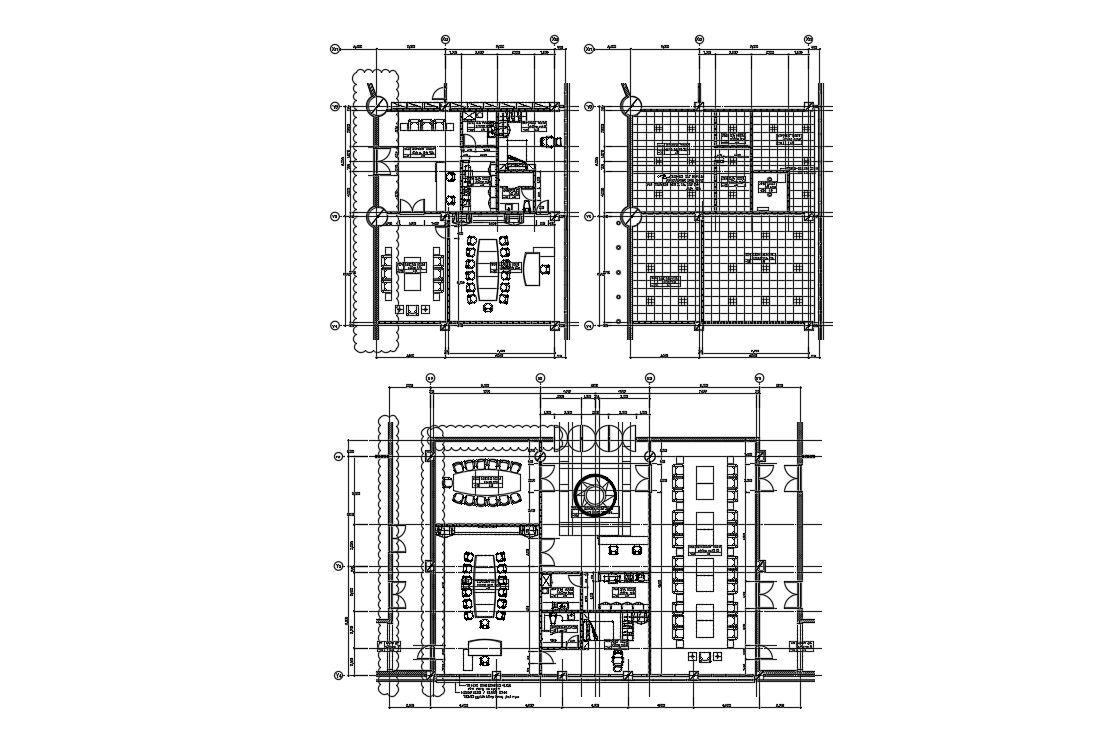Corporate Office Floor Layout Plan
Description
Corporate Office Floor Layout Plan DWG File; the architecture corporate office floor layout plan includes ceremony room, meeting room, leader room, restroom, and small kitchen with furniture details.
File Type:
DWG
File Size:
793 KB
Category::
Interior Design
Sub Category::
Corporate Office Interior
type:
Gold
Uploaded by:

