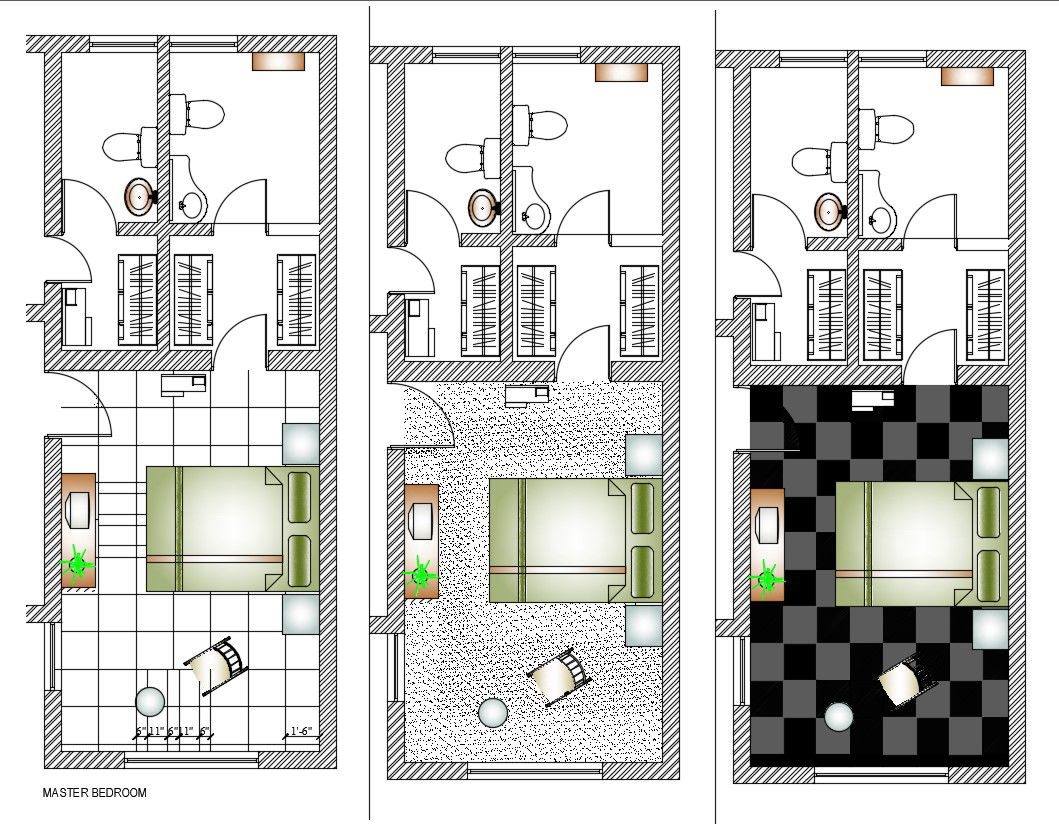Bedroom Layout CAD File
Description
Design plan of the bedroom which shows the furniture blocks design in bedroom of a double bed, table and chair, TV unit details. Attached sanitary toilet and bathroom details plan is also presented in drawing.
Uploaded by:
