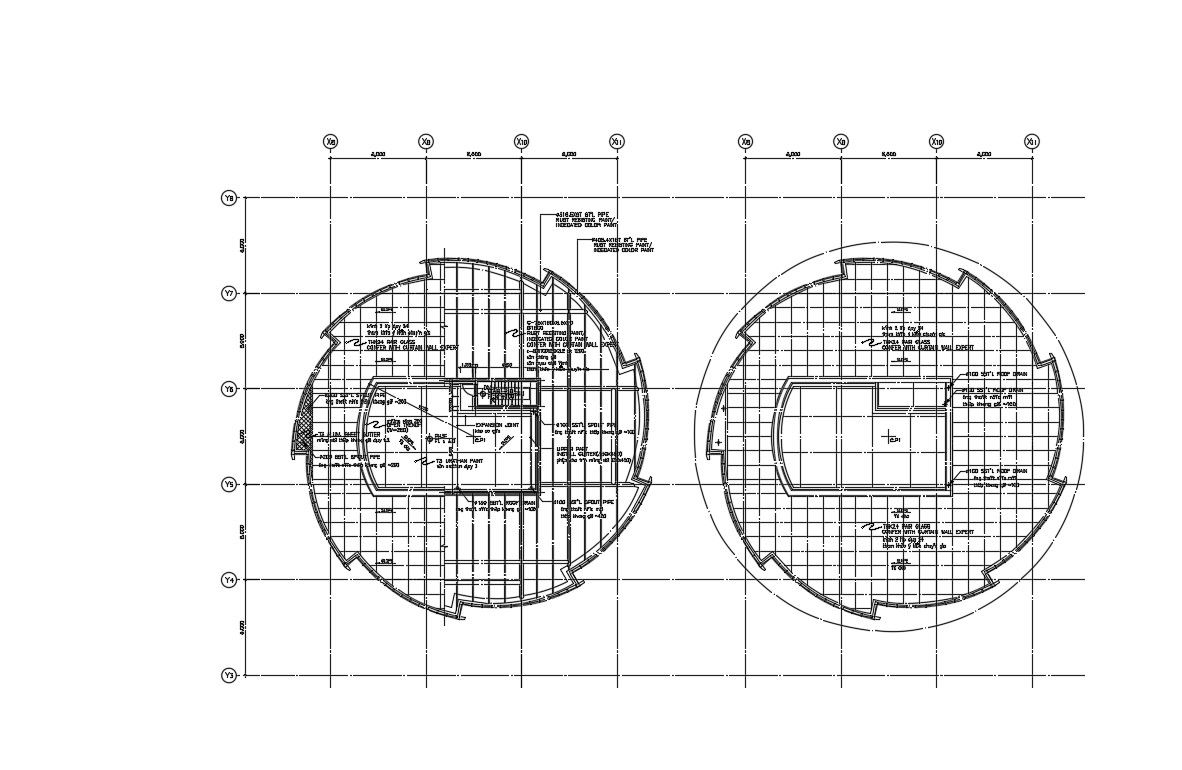Circle Building Roof Plan
Description
Circle Building Roof Plan DWG File; download free AutoCAD file of steel roof plan includes roof guttering rainwater and floor plan. download free DWG file of circle building terrace plan with dimension and description details.
Uploaded by:

