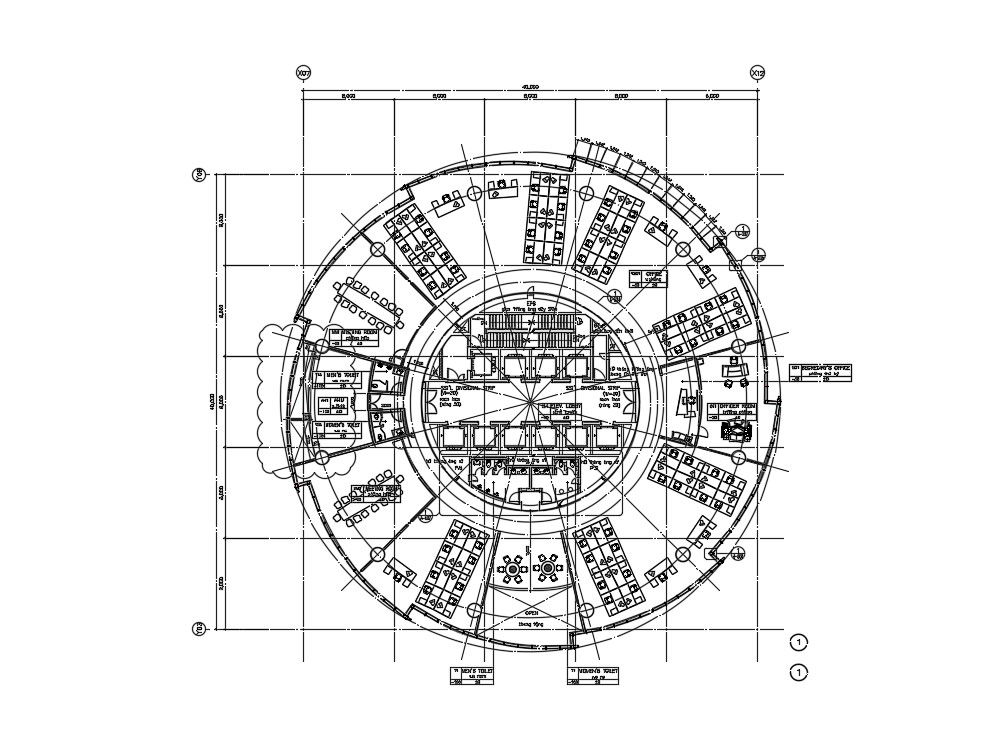Circle Corporate Building DWG File
Description
Circle Corporate Building DWG File; The architecture corporate building layout plan includes offices, work station, lift with lobby, and dimension details in AutoCAD format. download DWG file of circle corporate building.
Uploaded by:
