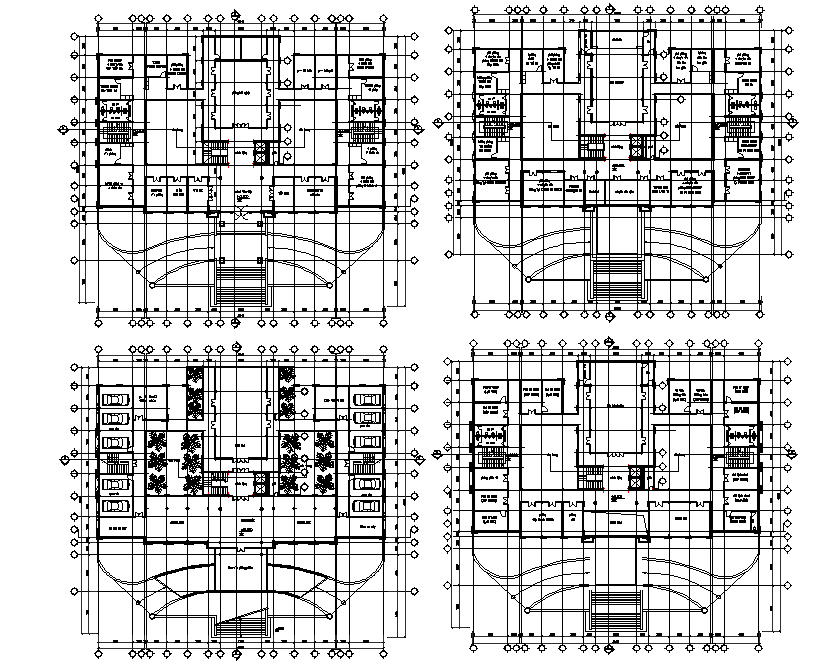Ground floor to third floor office plan detail
Description
Ground floor to third floor office plan detail, car parking detail, landscaping detail in tree and plant detail, stair detail, dimension detail, centre line plan detail, furniture detail in door and window chair and table detail, etc.
Uploaded by:

