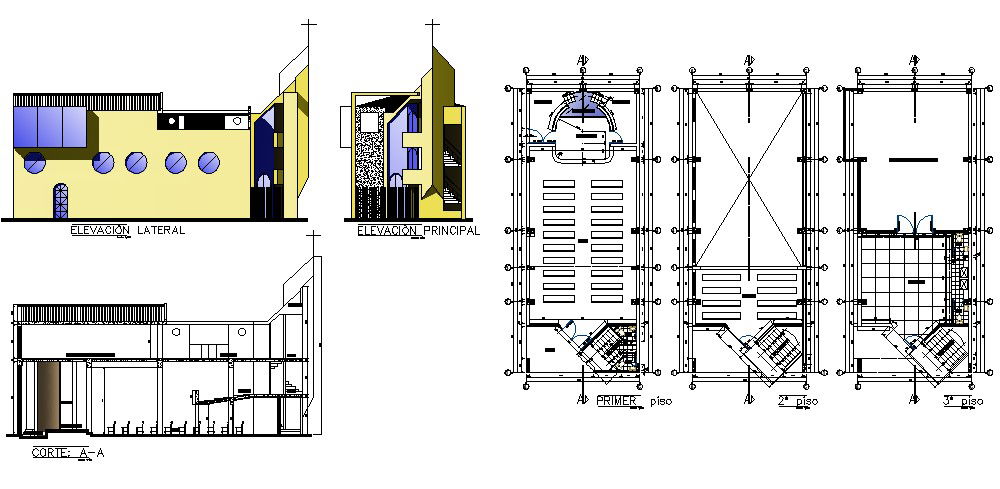Plan of building with different elevation in dwg file
Description
Plan of building with different elevation in dwg file which provides detail of front elevation, side elevation, back elevation section, etc it also gives detail of floor level.

Uploaded by:
Eiz
Luna

