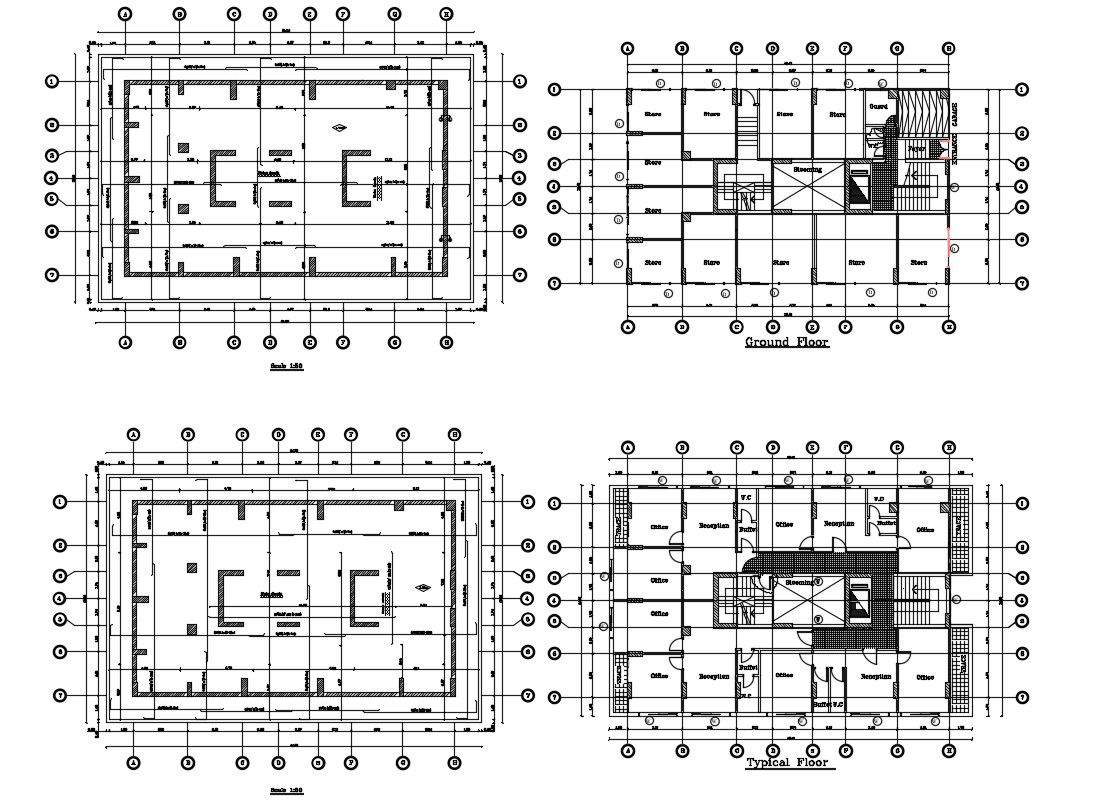Office Building Design Working Plan Download
Description
CAD drawing details of building column footing arrangement plan details along with office building working plan, dimension working set, column spacing, and other structural details, download file.

Uploaded by:
akansha
ghatge
