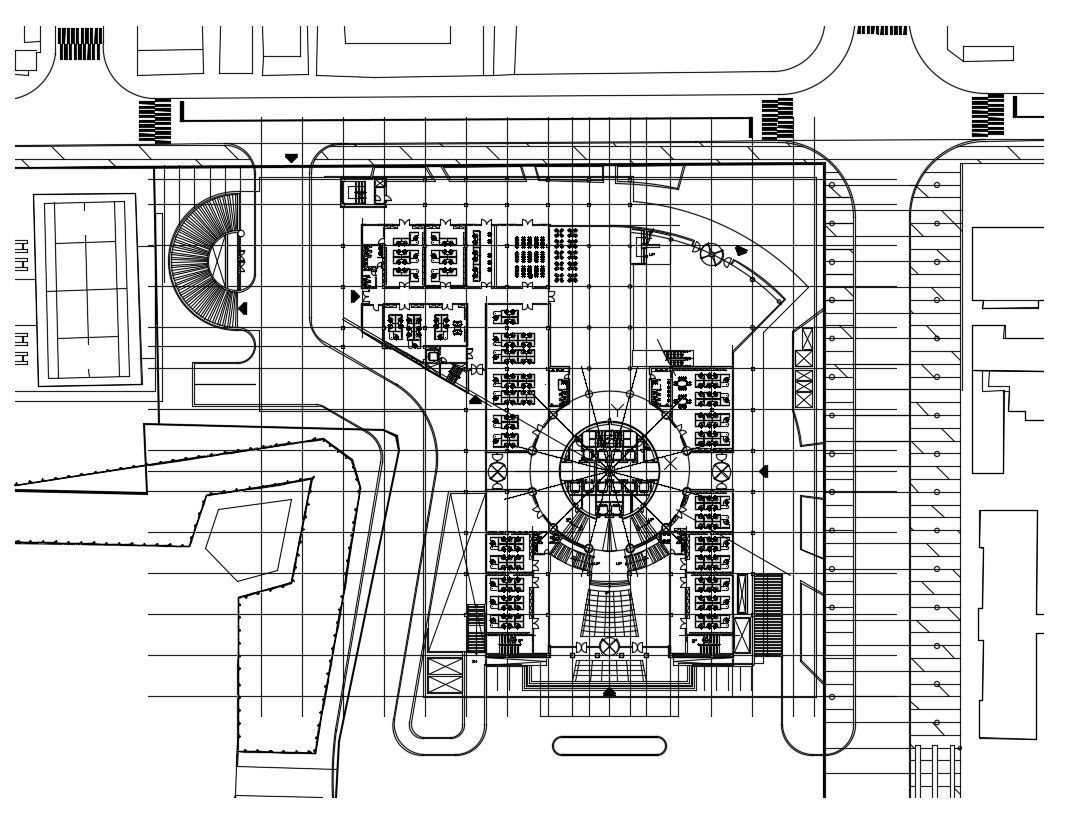Corporate Building Floor Layout Plan DWG File
Description
Corporate Building Floor Layout Plan DWG File; the architecture Building floor plan CAD drawing shows 8 lift, staircase detail, office with work desk. download DWG file of corporate building floor plan and use for CAD presentation.
Uploaded by:

