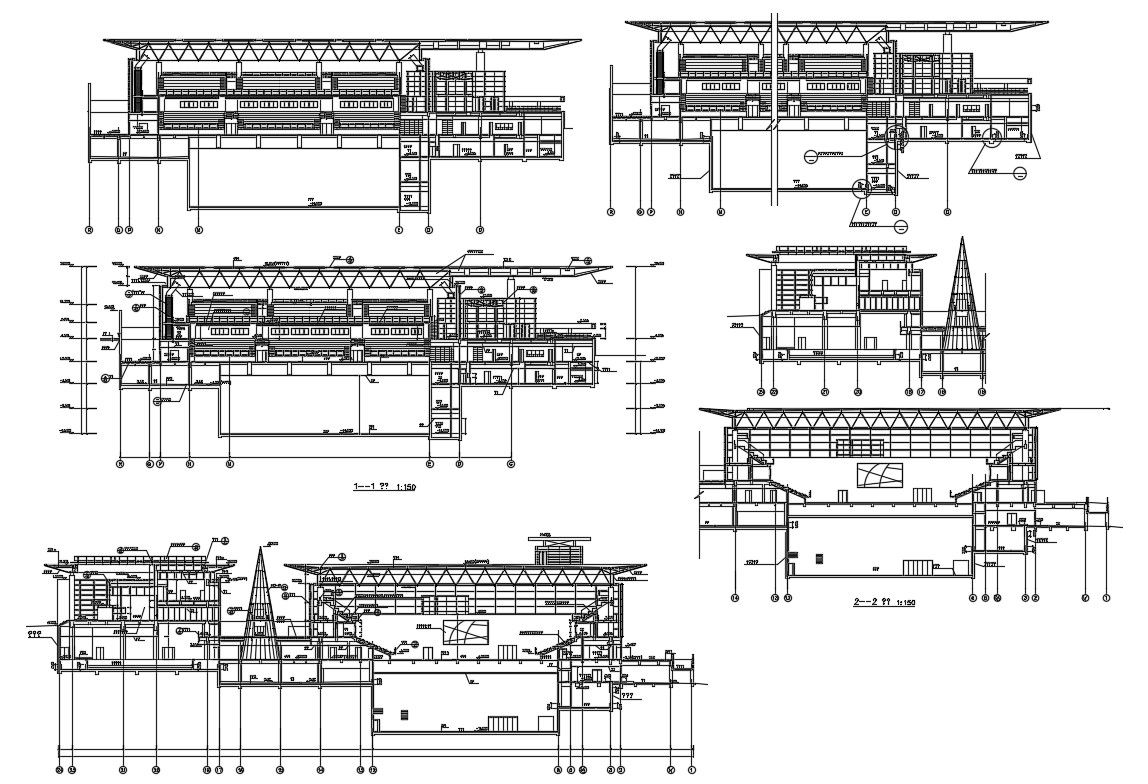Commerce Building Section and Facade Design
Description
CAD drawing details of commercial building different sides of elevation design along with building section design, building floor height, leveling, and various other details download the file.

Uploaded by:
akansha
ghatge

