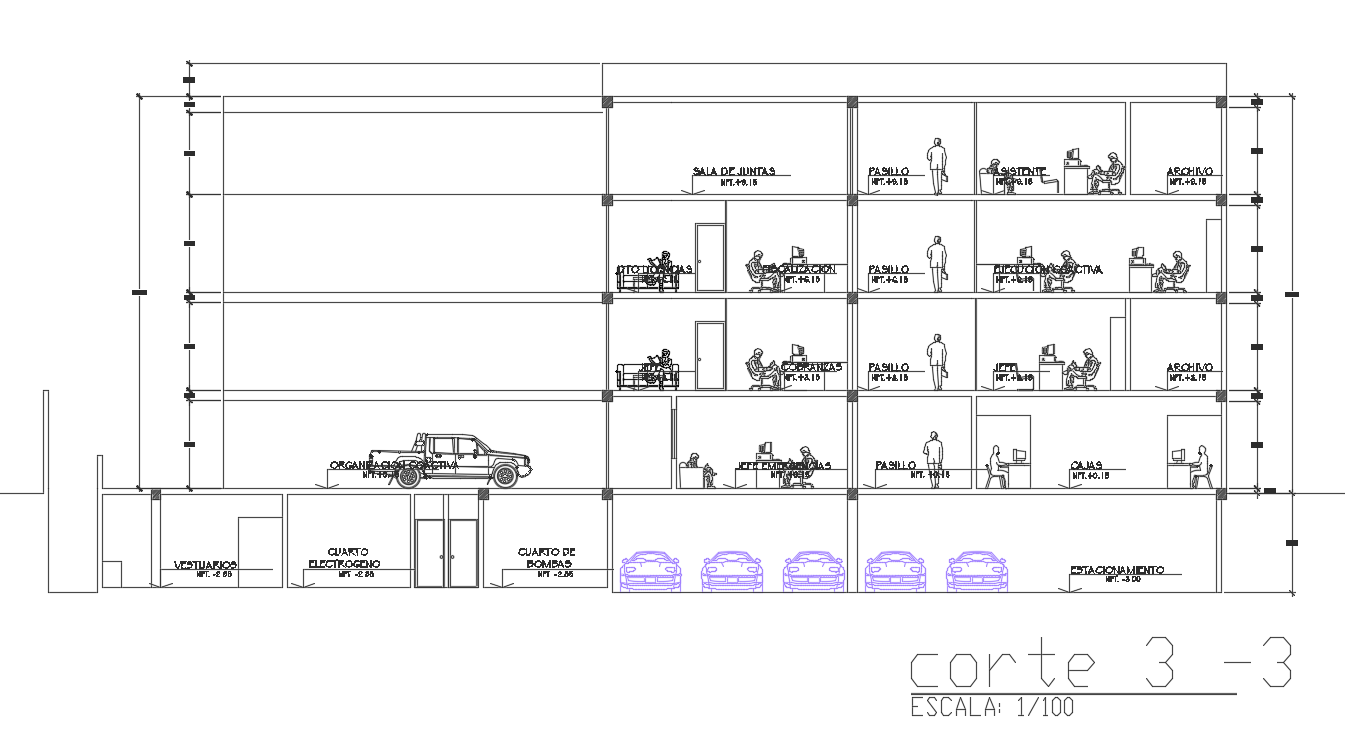Office Municipal Building Section CAD Drawing Download DWG File
Description
the municipal administration office building section CAD drawing that collection department, informatics office, methodology and documentation unit detail. also has cross furniture section and 12 meter height of building with basement parking section view drawing DWG file. Thank you for downloading the AutoCAD file and other CAD program from our website.
Uploaded by:
