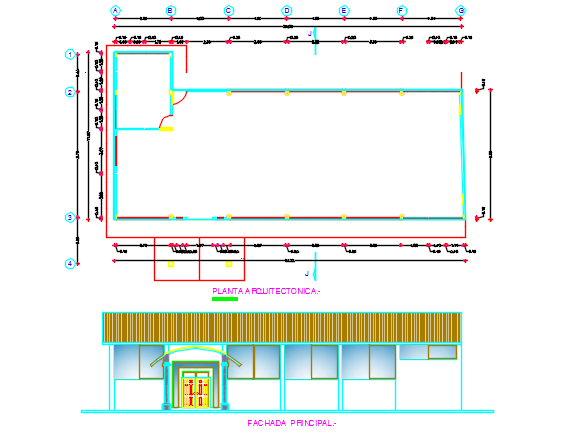Plan and elevation working plan detail dwg file
Description
Plan and elevation working plan detail dwg file, including dimension detail, naming detail, north direction detail, roof elevation detail, furniture detail with door and window, etc.
Uploaded by:
