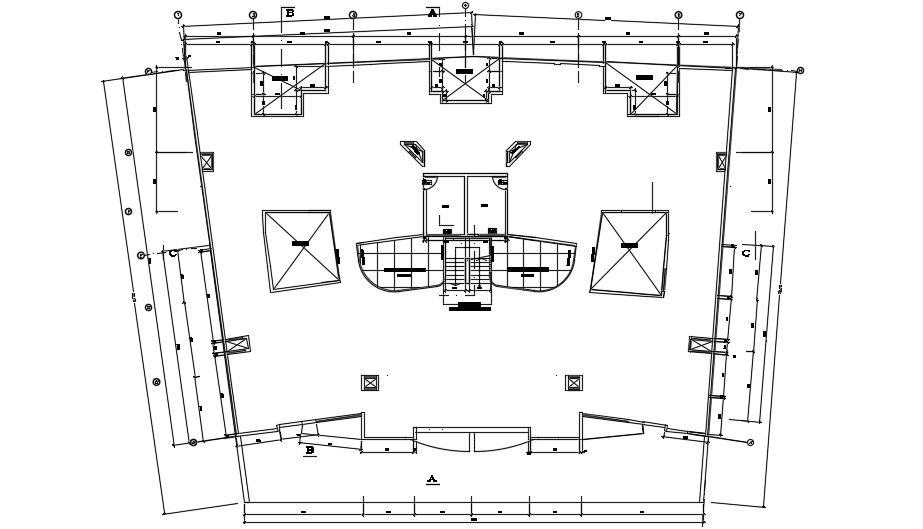Building Terrace design AutoCAD Drawing Free Download
Description
Terrace plan design of the building that shows staircase details along with dimension working set, section line and other details download CAD drawing for free.

Uploaded by:
akansha
ghatge
