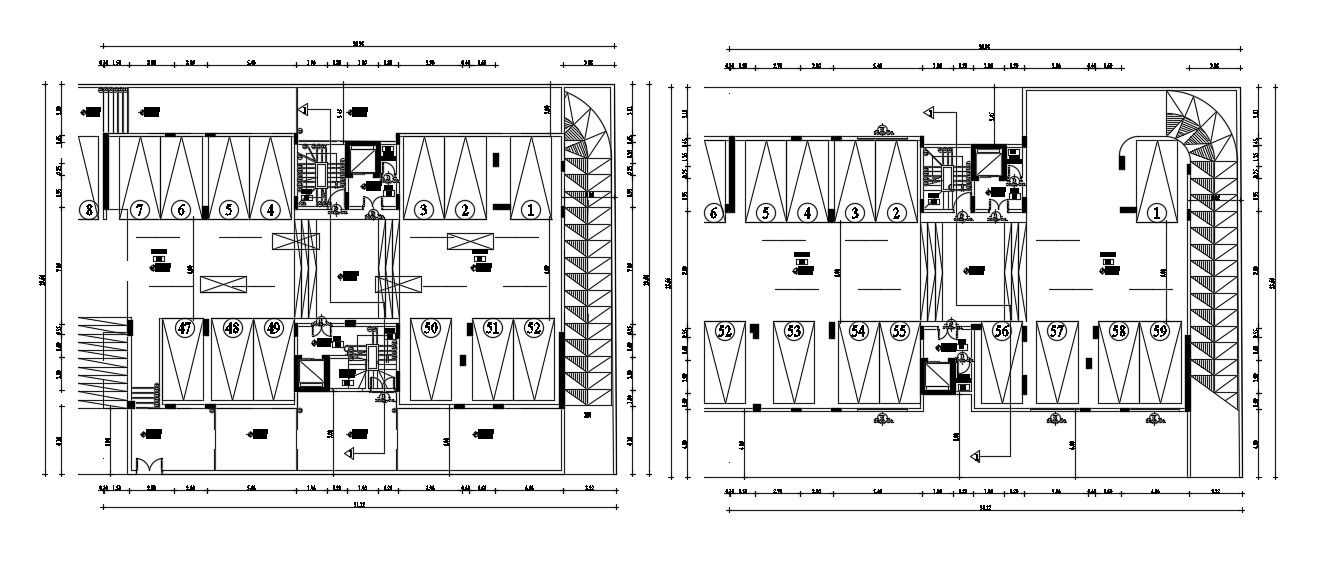Parking Plan AutoCAD Drawing
Description
Architecture layout plan of basement and ground floor Parking Plan AutoCAD Drawing; it has shown an entry and exit way with dimension detail in DWG file. download parking AutoCAD file and use it for multipurpose parking CAD presentation.
Uploaded by:
