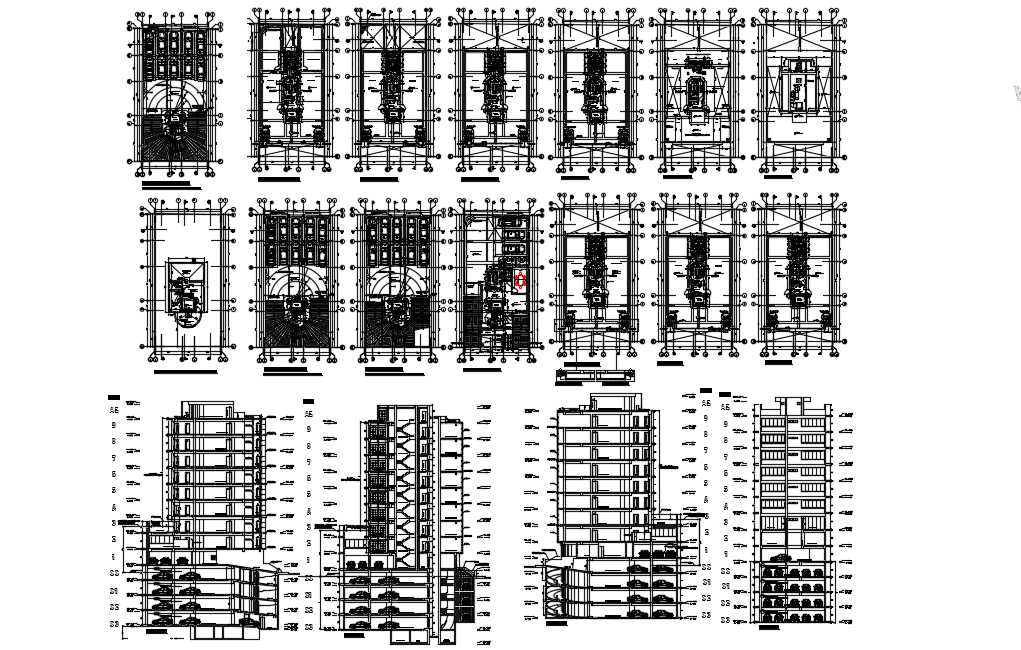Office building AutoCAD file
Description
Office building dwg file. The architecture layout plan of all level floor along of furniture detailing, section plan, construction plan, structure plan and elevation of Office building in AutoCAD file
Uploaded by:
