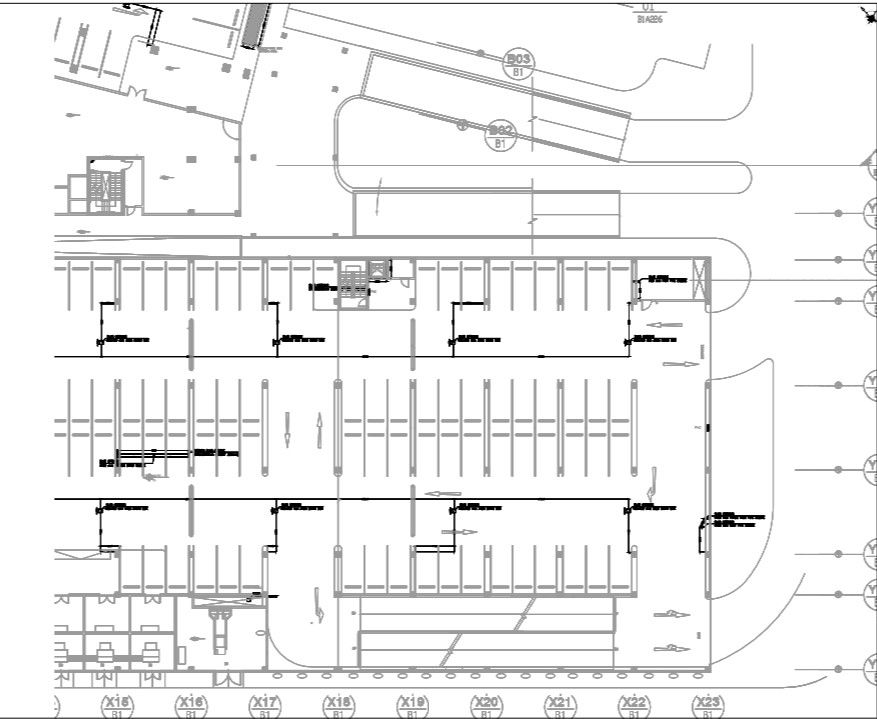parking layout with detail of ramp ,drain box and levels
Description
parking layout with a detail of ramp, drain box and levels
parking arrangement and connectivity by road,
parking, staircase, lift and levels detail., toilet and drain detail.
Uploaded by:

