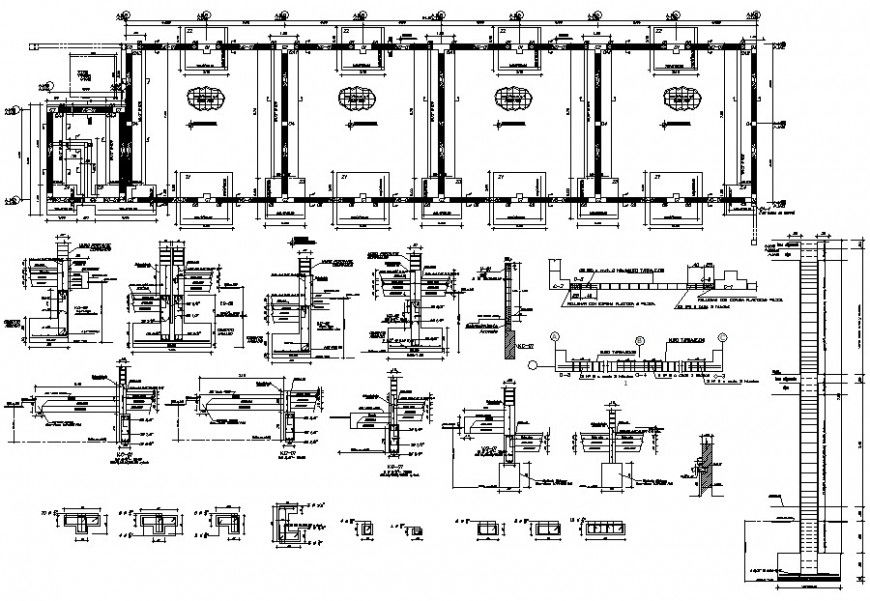2d cad drawing of foundation and beam detail
Description
the architecture layout plan of foundation and beam detail includes dimension detail and description detail, download in a free cad file and use for learn civil engineering construction detail.
Uploaded by:
Eiz
Luna
