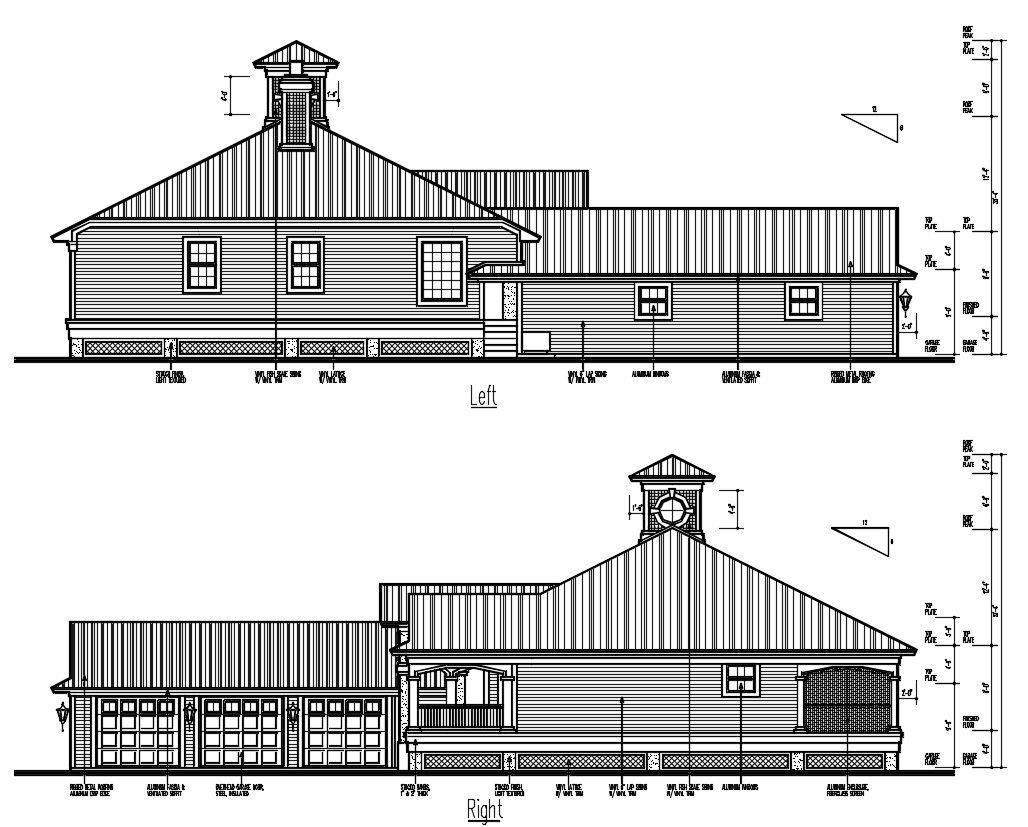Traditional House Building Download
Description
CAD elevation design of housing apartment which shows the building apartment different sides of elevation like front elevation and rear elevation along with roofing structure details at the ceiling.
Uploaded by:
