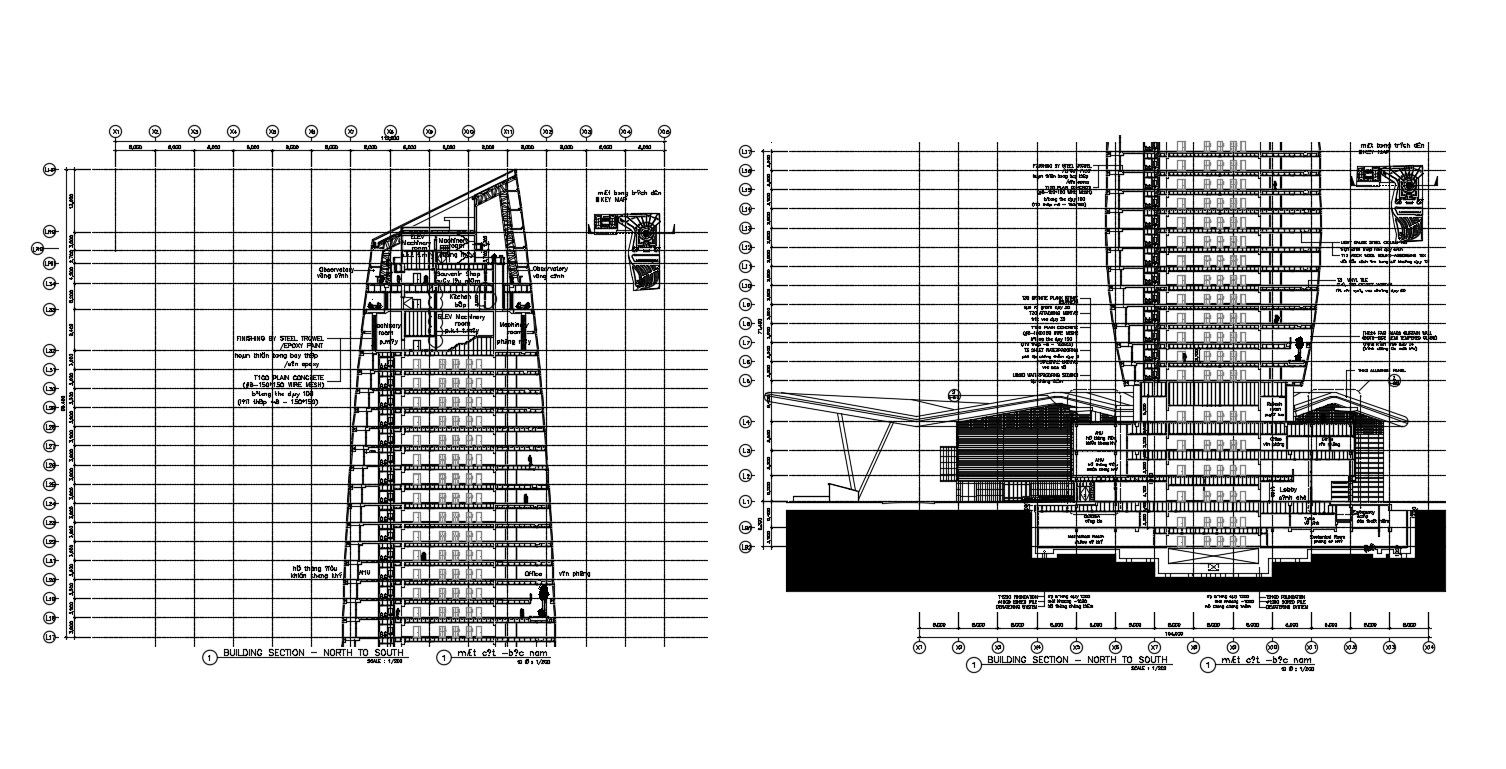Building Section Plan AutoCAD File
Description
Building Section Plan AutoCAD File; The architecture corporate building AutoCAD drawing includes width and height of windows and door, dimensions of outer surfaces places, length, width and slope of existing platforms of high rise building.
Uploaded by:

