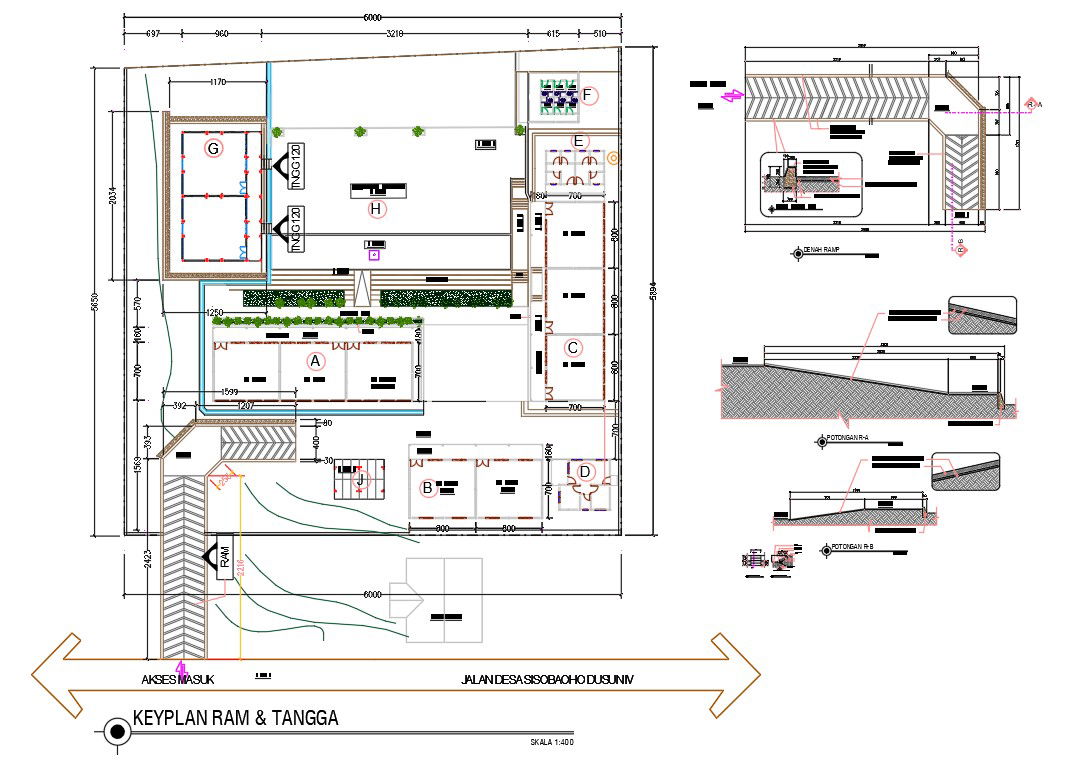Architecture Office Master Plan AutoCAD Drawing
Description
The government office master plan drawing shows build area, landscaping plant, parking ramp design, and compound boundary wall with dimension detail. download office master plan drawing DWG file.
Uploaded by:
