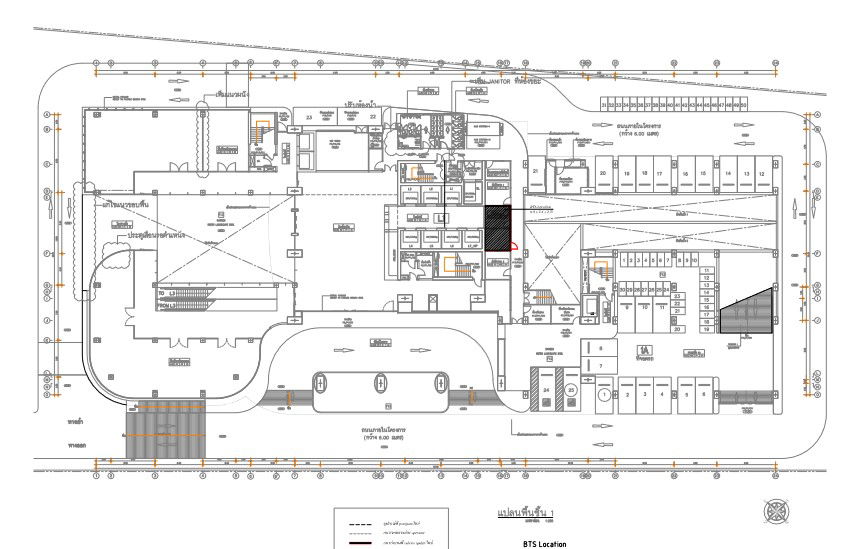BBU and RRU location plan in a commercial building.
Description
BBU and RRU location plan in a commercial building. The detail of proposed bts location and area planning, all detail are shown in the drawing and chart with description.

Uploaded by:
Eiz
Luna

