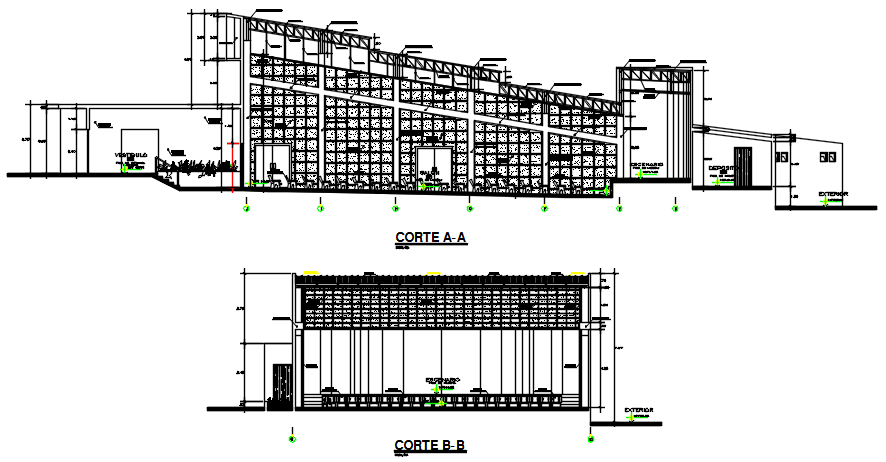Section detail dwg file
Description
Section detail dwg file, Section detail with dimension detail, naming detail, section A-A’ room cutting detail, section B-B’ door and window cutting, dimension detail, naming detail, steel structural detail, etc.
Uploaded by:
