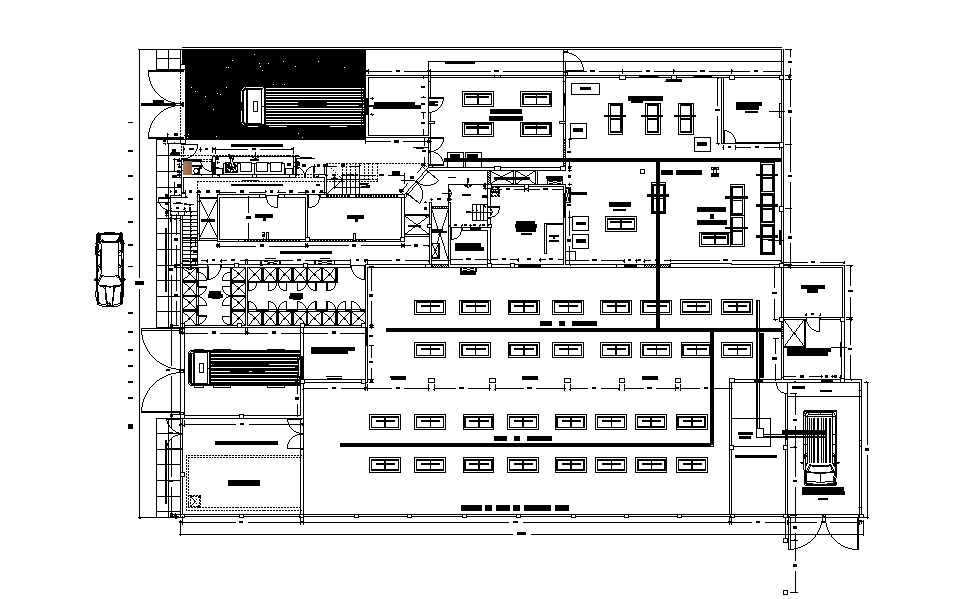Garment Production Floor Plan CAD Drawing Download DWG File
Description
the garment production floor plan AutoCAD drawing that shows work table, desvalve room, wall height 3m including beam, solid waste evacuation area, machine room, conveyor belt, solid waste reception area, production, and control office, raw material reception area, and prior to process room detail dwg file. Thanks for downloading the file and another CAD program from the cadbull.com website.
Uploaded by:
