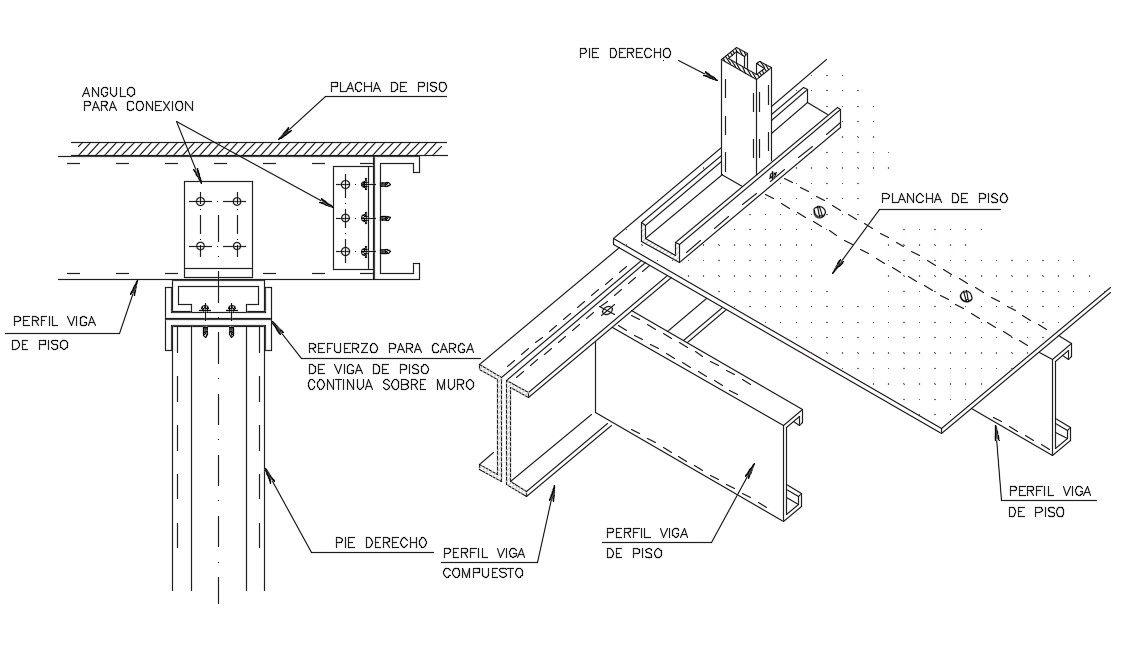Angle Section Steel CAD Drawing
Description
Construction details of structural joints which show various angle section details of the C-channel section, I angle section which area equal and unequal angle sections.
File Type:
DWG
File Size:
140 KB
Category::
Construction
Sub Category::
Construction Detail Drawings
type:
Gold
Uploaded by:
