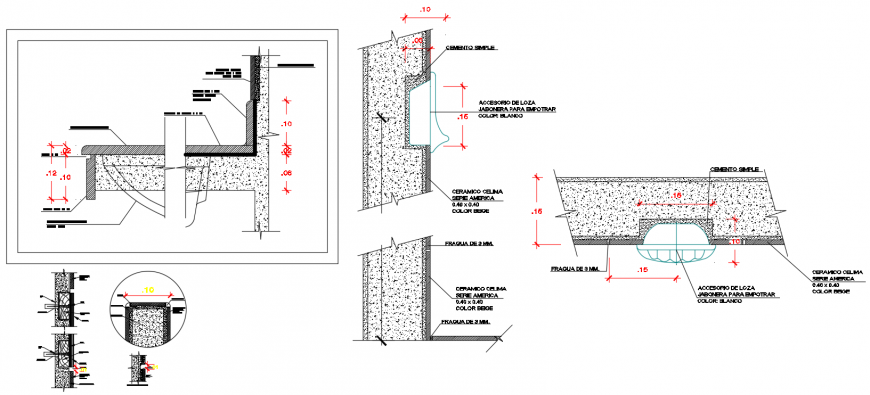2 d cad drawing of detailed wall structure auto cad software
Description
2d cad drawing of detailed wall struture autocad software with alligned lines and drawing with basic struture highlighted with dimensions and marked with descriptiion.
File Type:
DWG
File Size:
572 KB
Category::
Construction
Sub Category::
Construction Detail Drawings
type:
Gold
Uploaded by:
Eiz
Luna

