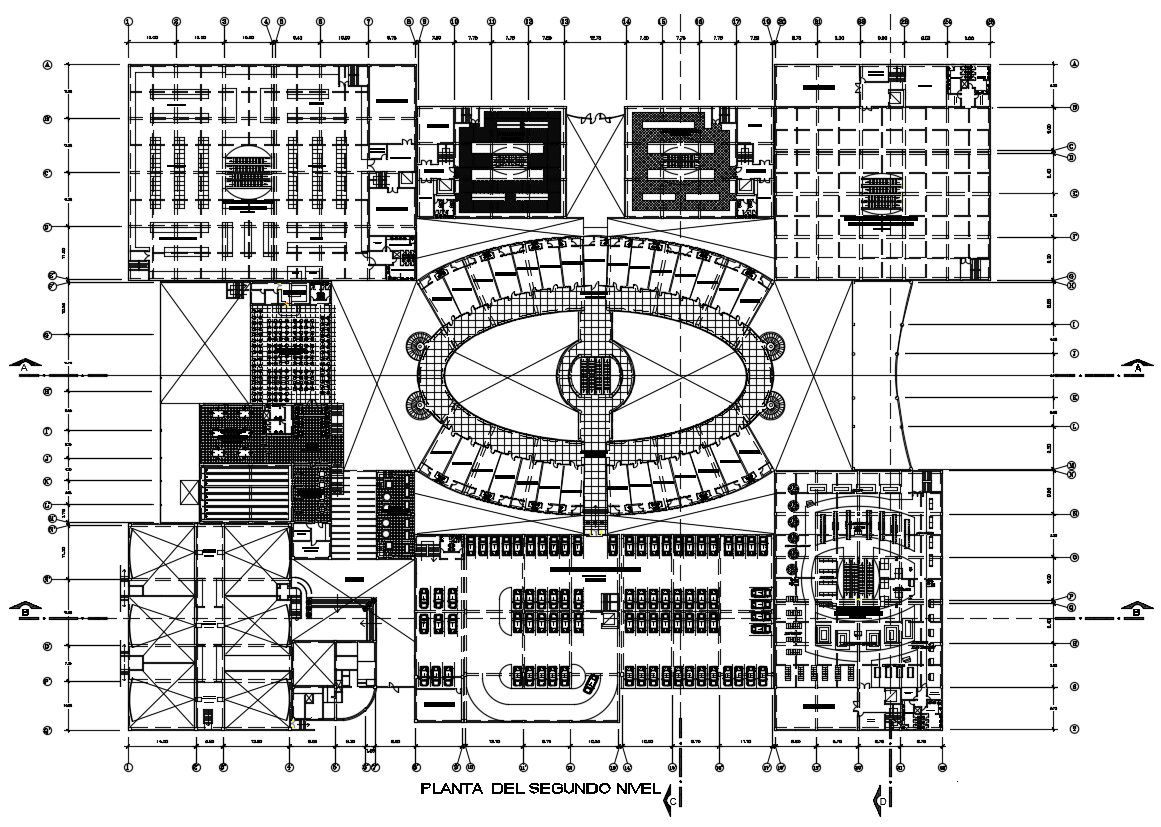Commercial Hub Design CAD file
Description
Layout plan design of commercial complex which shows design plan of building along with building floor level detailing, parking space area details, dimension hidden line details, section line details, and other unit details.
Uploaded by:

