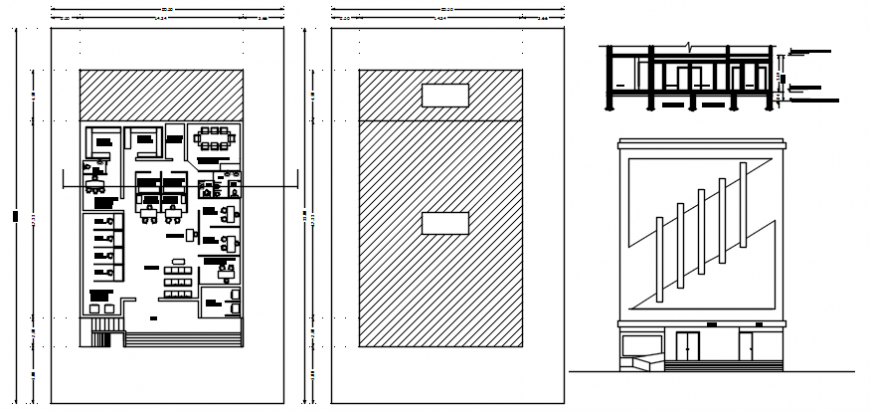Bank plan and elevation in AutoCAD file
Description
Bank plan and elevation in AutoCAD file plan include detail of entry way cash deposit machine ATM waiting area branch manager clerical area reception locker officer locker and washing area, elevation include wall and wall support with door.
Uploaded by:
Eiz
Luna
