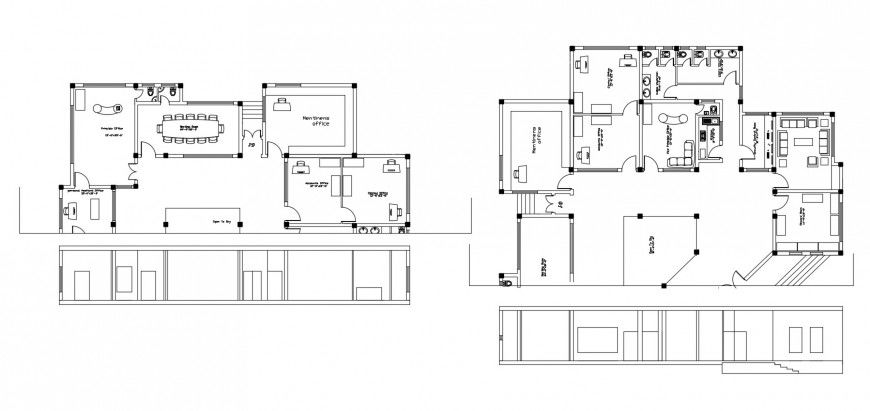Admin Block Layout AutoCAD File with Detailed Floor Plan Design
Description
Detailed AutoCAD file of an admin block layout in DWG format. This CAD drawing includes floor plans, office arrangements, corridors, and utility spaces for precise architectural and interior planning. Engineers and architects can utilize this drawing for project visualization, space optimization, and seamless integration with other building layouts, ensuring accurate design, efficient workflow, and construction-ready documentation for educational or corporate facilities.D

Uploaded by:
Eiz
Luna

