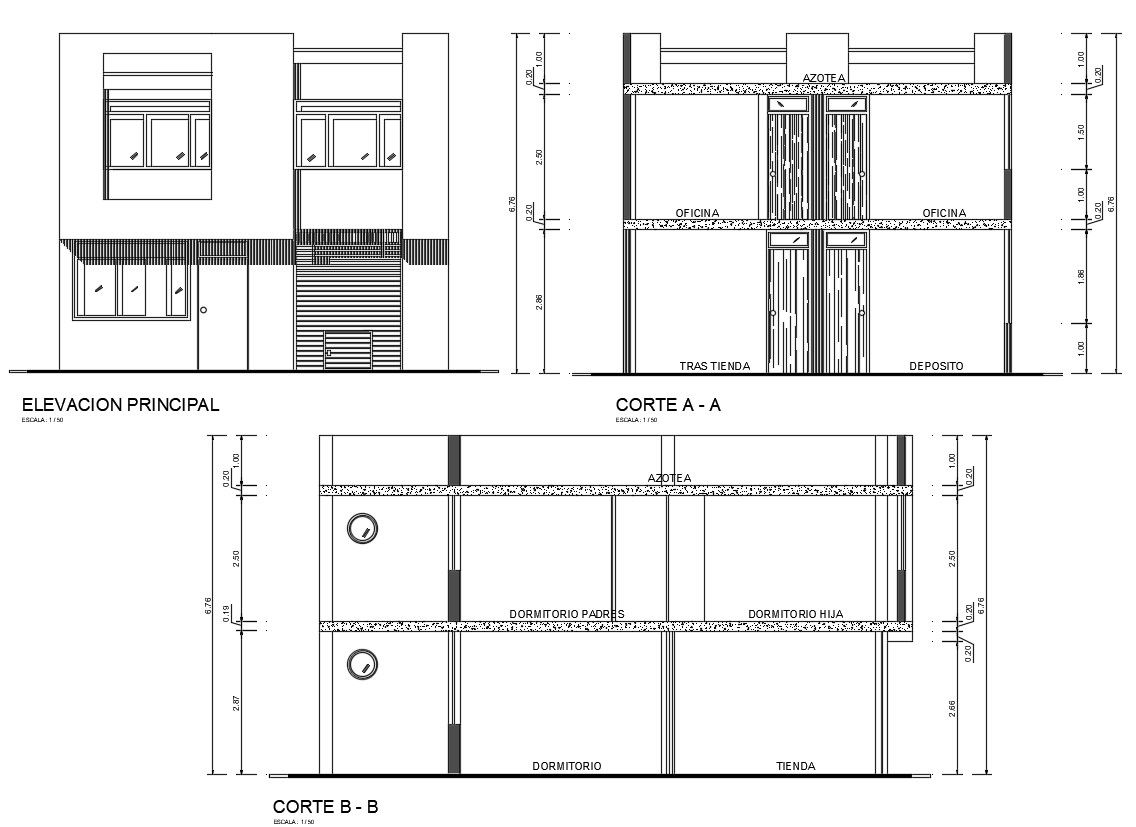House Elevation And Section Plan
Description
House Elevation And Section Plan DWG File; 2d CAD drawing of 2 story house elevation design and section plan with dimension detail. download DWG file of house project with concrete wall detail.
Uploaded by:
