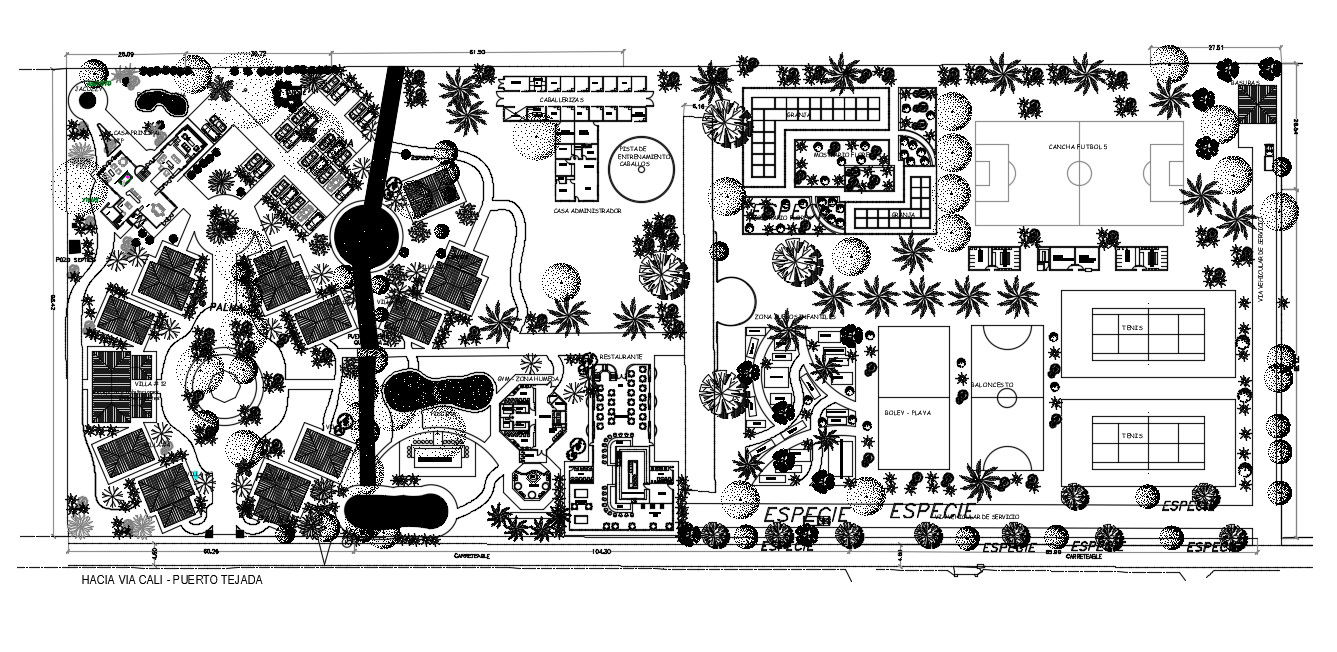Accommodation Type Apartment Plan DWG
Description
Accommodation Type Apartment Plan DWG File; the architecture layout plan includes residence building blocks, landscaping design, and sports playground. download AutoCAD file of the apartment plan and get more detailing in CAD drawing.
Uploaded by:
