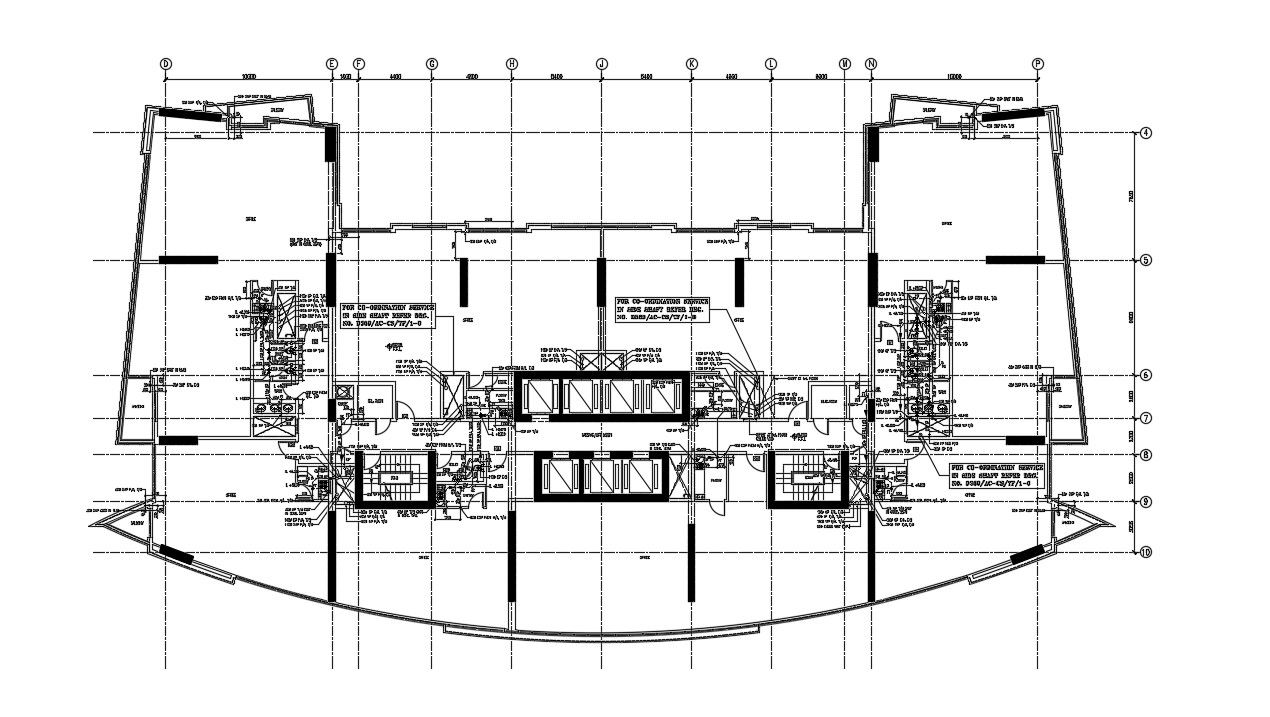factory building plan
Description
Layout plan design of factory design plan that shows work plan design of building along with floor level details, dimension hidden line details, staircase details, and various other units details.

Uploaded by:
akansha
ghatge
