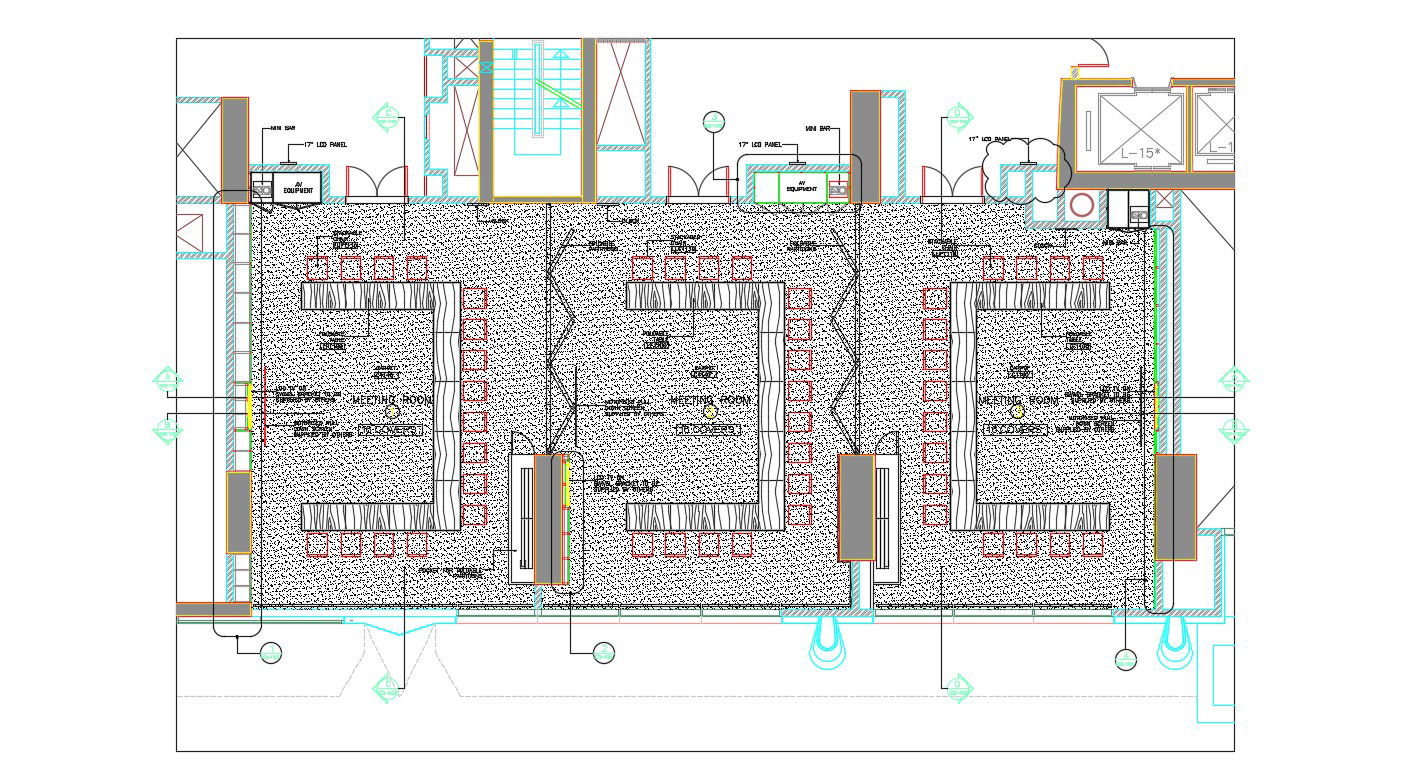Conference Room Plan
Description
Download office meeting conference room design plan that shows work plan design of room along with conference table and other furniture unit details in room, section line details, dimension details, and other unit details.

Uploaded by:
akansha
ghatge
