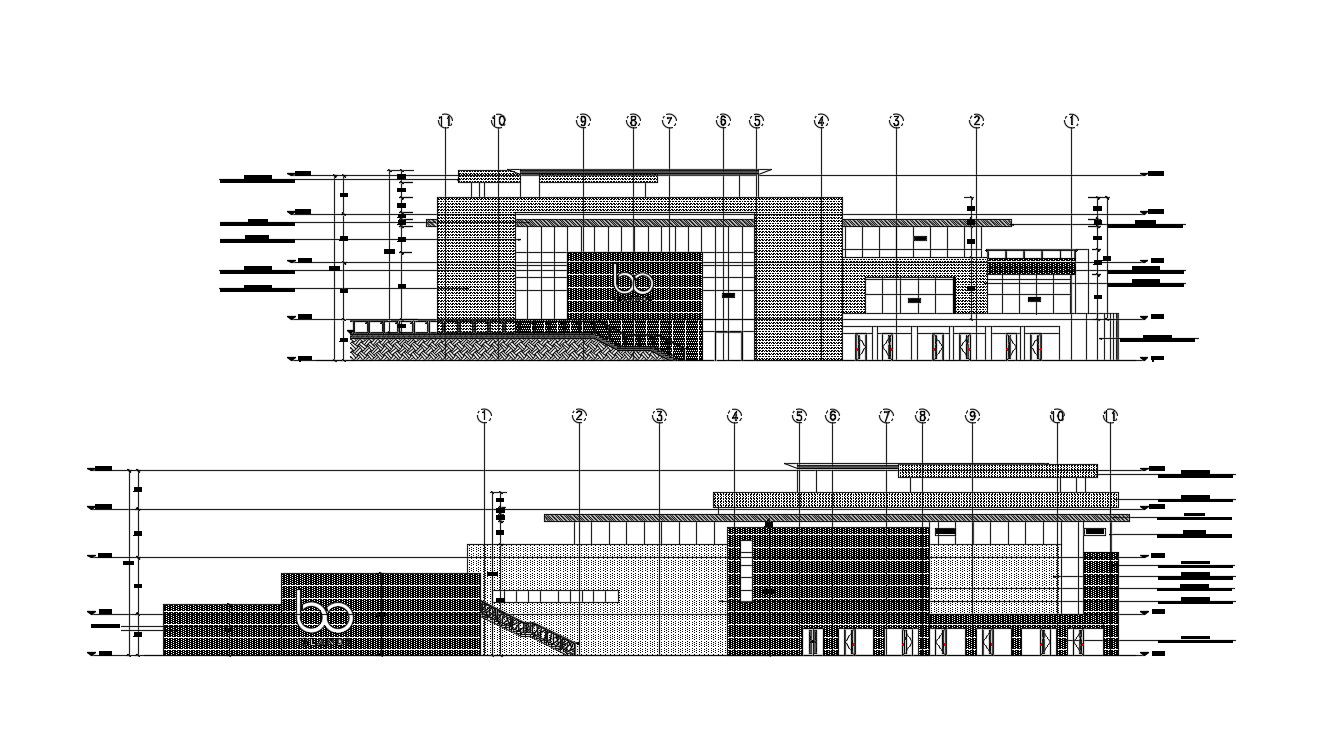Hospital Building Elevation
Description
2d drawing detailing of hospital building elevation design which shows building different sides of elevation details like side elevation and rear elevation along with staircase, floor level detailing.

Uploaded by:
akansha
ghatge
