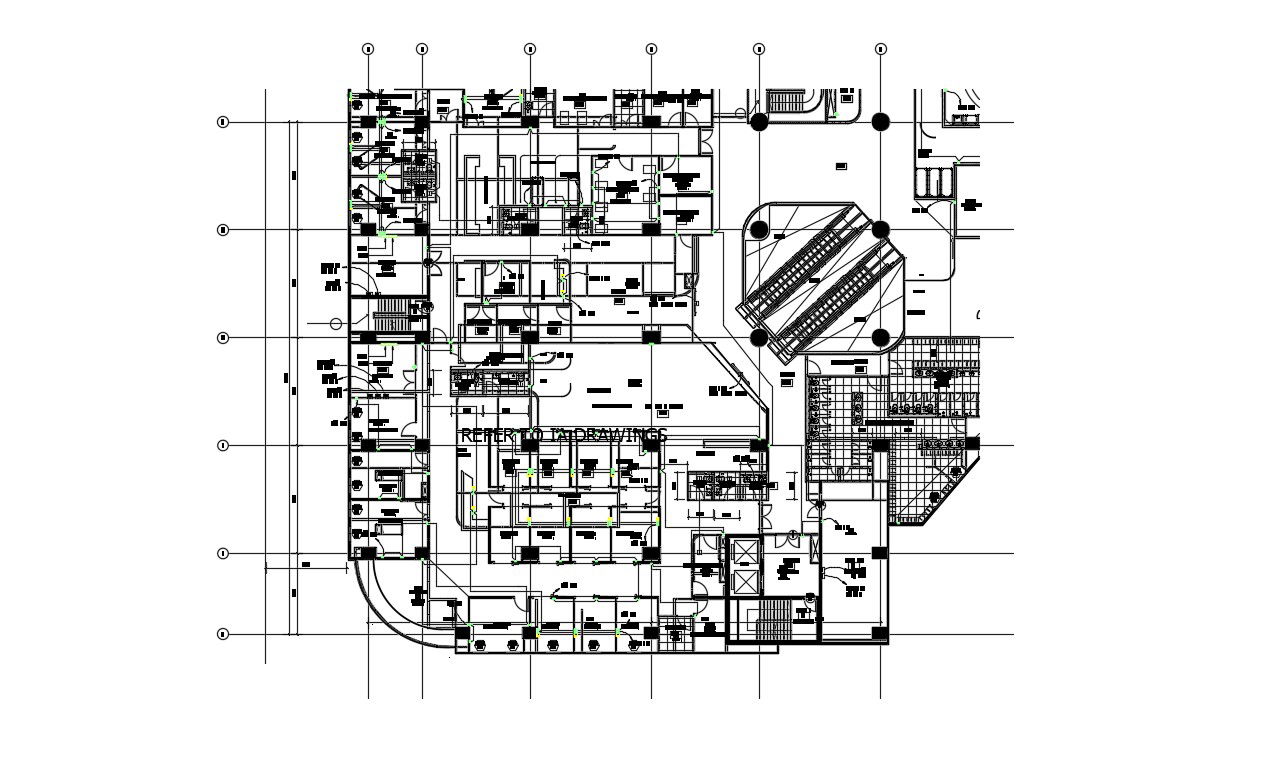Hospital Ground Floor Plan
Description
Download hospital bu8ilding design floor plan that shows hospital building Rooms details of private and general ward, operation room, waiting area details, medical store details, lift elevators staircase details, and various other details.

Uploaded by:
akansha
ghatge
