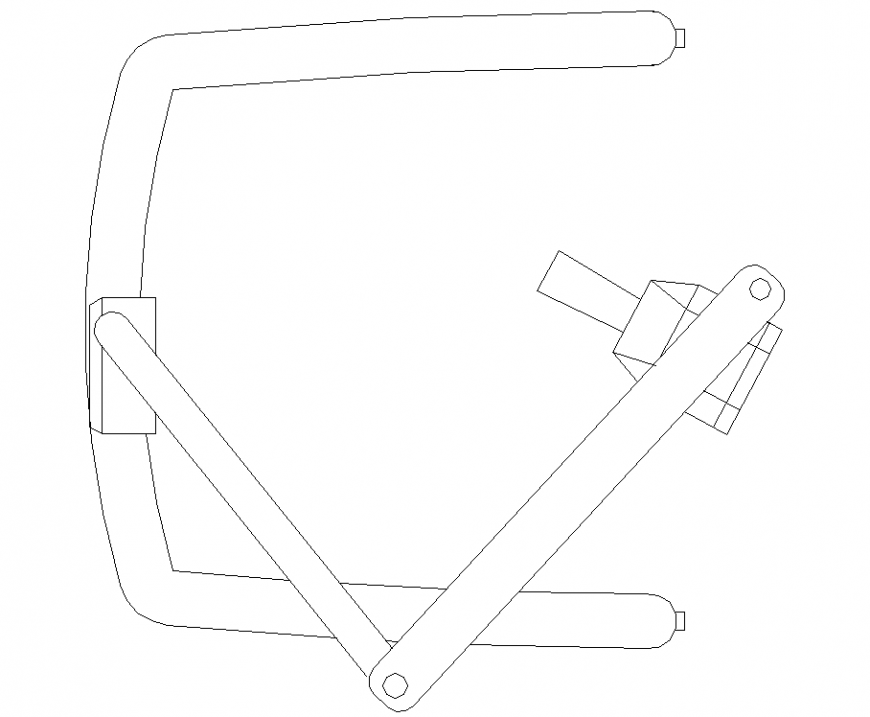Dental light arm top view plan drawing in dwg AutoCAD file.
Description
Dental light arm top view plan drawing in dwg AutoCAD file. This drawing includes the top view plan of the dental light arm and equipment used in the dentist’s clinic.
Uploaded by:
Eiz
Luna
