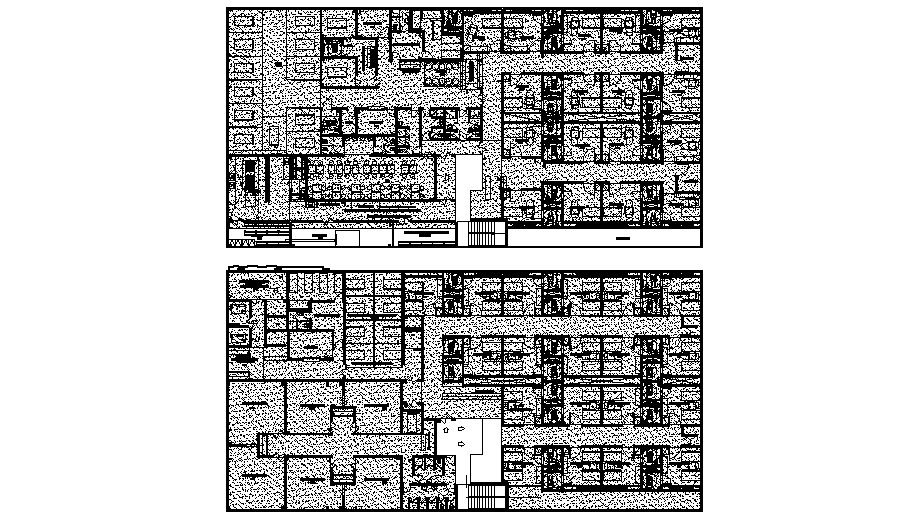Hospital Construction Design CAD Plan
Description
Detail floor plan design of hospital building which shows hospital building amenities details of the general and private ward, sanitary washroom details, waiting room details, floor level details, pharmacy store details, and other details.

Uploaded by:
akansha
ghatge
