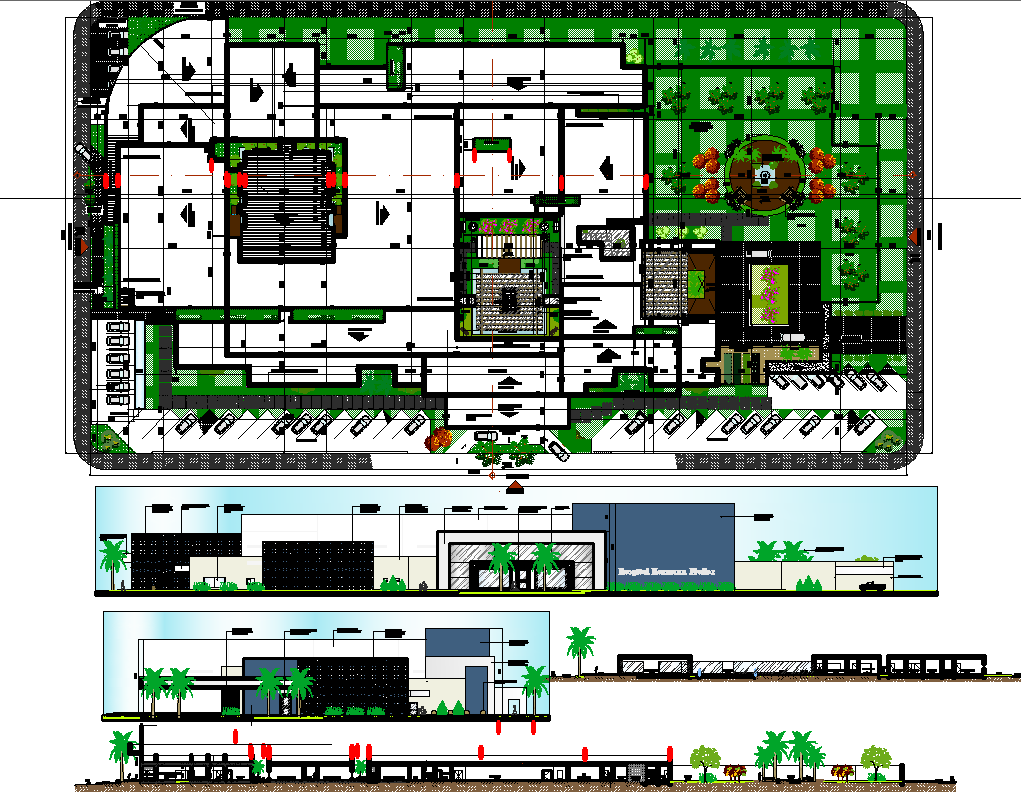Hospital Layout plan with Detailing
Description
Hospital Layout plan with Detailing dwg file.
the architecture layout plan with landscaping design, parking manage, section plan, structure plan and elevation design of Hospital Project.
Uploaded by:
K.H.J
Jani
