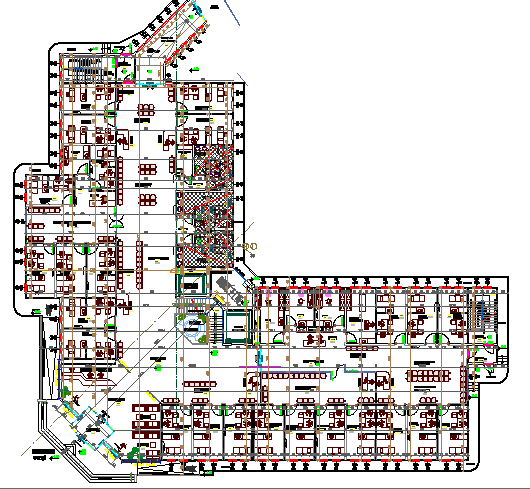Multi-specialty hospital architecture layout plan details dwg file
Description
Multi-specialty hospital architecture layout plan details dwg file.
Multi-specialty hospital architecture layout plan details that includes a detailed view of reception area, waiting area, sitting area, inquiry desk, pharmacy store, specialized departments, cleaning departments, nurse room, consultant room, doctor cabin, operation theater, patient rest room, kitchen, dining area and much more of hospital layout plan details.
Uploaded by:

