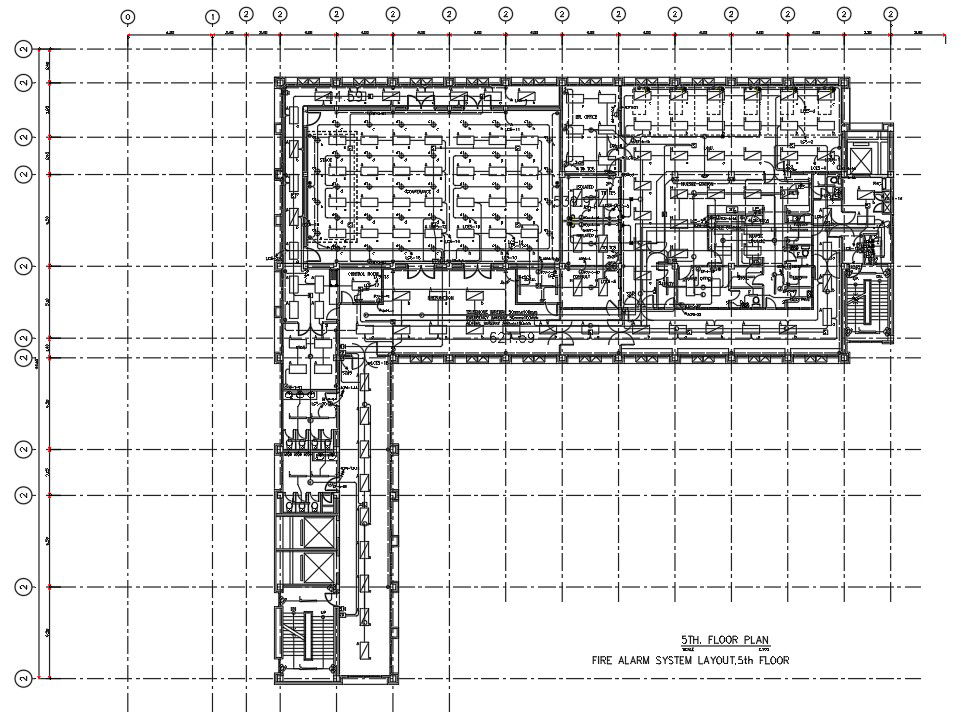Nurse call system of hospital building details was given in the Autocad DWG drawing file. Download the Autocad DWG drawing file.
Description
Nurse call system of hospital building details was given in the Autocad DWG drawing file. Nurse Call System allow a patient to call or contact their nurse or nurse's station easily. Some nurse call systems also allow staff to communicate with each other. Systems are provided around the control room, pre function, isolated, store, consult, nurse office, nurse lounge, nurse station, pantry, utility, bed pan, maid room and conference stage. Thank you for downloading the Autocad DWG drawing file and other CAD program files from our cadbull website.
Uploaded by:

