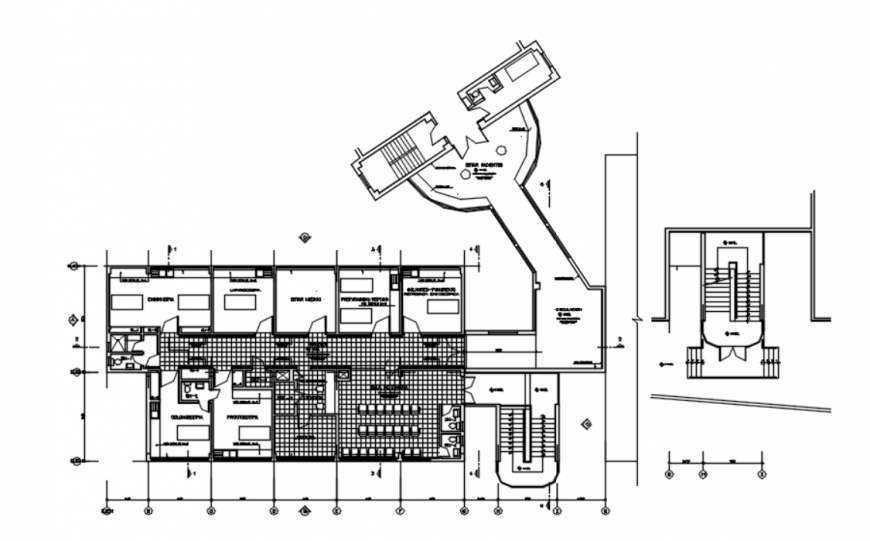Drawing of hospital furnishing plan details AutoCAD file
Description
Drawing of hospital furnishing plan details AutoCAD file which includes laundry, leadership, waiting room, esper room toilets, staircase details, ramp etc details with dimensions.
Uploaded by:
Eiz
Luna
